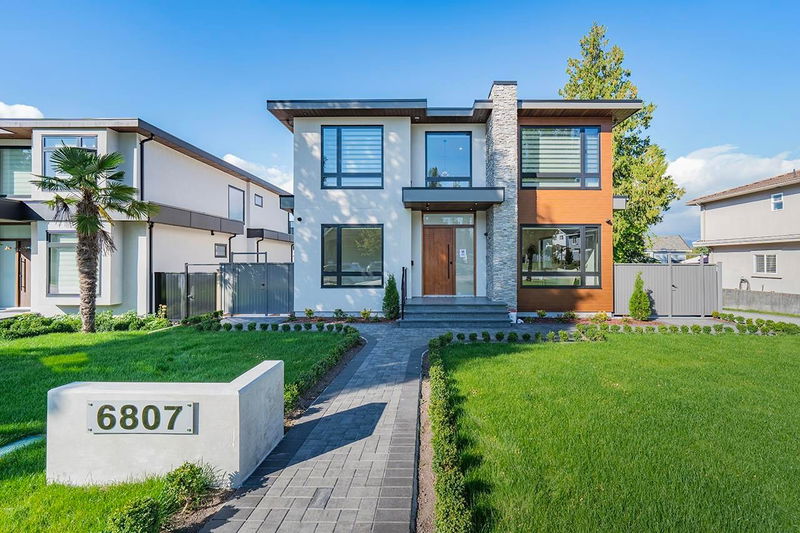Caractéristiques principales
- MLS® #: R2953126
- ID de propriété: SIRC2228502
- Type de propriété: Résidentiel, Maison unifamiliale détachée
- Aire habitable: 5 993 pi.ca.
- Grandeur du terrain: 0,16 ac
- Construit en: 2024
- Chambre(s) à coucher: 7+2
- Salle(s) de bain: 8+1
- Stationnement(s): 8
- Inscrit par:
- LeHomes Realty Premier
Description de la propriété
Luxury brand new custom-Built home located in prime upper Deer Lake neighbourhood, an open concept with a modern and functional layout of 4 bdrs upstairs, 1 bdr and full bath at main floor. Basement features rec&media room and a 2 bed legal suite with separate entrance. A legal 2bdr laneway house which can be rented out for extra income. Quality craftsmanship, luxurious materials & impressive details of finishing. Grand foyer with high ceiling open on to the entertaining size living & dining, beautiful used hardwood flr thru-out, spacious sized gourmet kitchen/wok kitchen with high-end kitchen appliance. The main house is equipped radiant heat, HRV, Security System. Super central location, near to shopping center and skytrain, and entertainment.
Pièces
- TypeNiveauDimensionsPlancher
- Chambre à coucherAu-dessus10' x 12' 3.9"Autre
- Média / DivertissementSous-sol14' 6" x 19'Autre
- Salle de loisirsSous-sol15' 9.6" x 18' 5"Autre
- Salle familialeSous-sol9' x 17' 3"Autre
- CuisineSous-sol4' 6" x 14' 3"Autre
- Chambre à coucherSous-sol9' 9" x 10'Autre
- Chambre à coucherSous-sol9' 9.9" x 13' 9.6"Autre
- Chambre à coucherAu-dessus8' x 8'Autre
- Chambre à coucherAu-dessus8' x 8'Autre
- Chambre à coucherAu-dessus8' x 8'Autre
- SalonPrincipal21' 9.9" x 23' 2"Autre
- SalonAu-dessus8' x 8'Autre
- Salle à mangerPrincipal8' 3.9" x 21' 9.9"Autre
- Salle familialePrincipal15' 9" x 20'Autre
- CuisinePrincipal10' 8" x 19' 6.9"Autre
- Bureau à domicilePrincipal9' 6" x 11' 9"Autre
- Cuisine wokPrincipal6' x 15' 3"Autre
- Chambre à coucher principaleAu-dessus12' x 15'Autre
- Chambre à coucherAu-dessus10' 3.9" x 10' 6.9"Autre
- Chambre à coucherAu-dessus10' 6" x 11' 9"Autre
Agents de cette inscription
Demandez plus d’infos
Demandez plus d’infos
Emplacement
6807 Stanley Street, Burnaby, British Columbia, V5E 1V2 Canada
Autour de cette propriété
En savoir plus au sujet du quartier et des commodités autour de cette résidence.
Demander de l’information sur le quartier
En savoir plus au sujet du quartier et des commodités autour de cette résidence
Demander maintenantCalculatrice de versements hypothécaires
- $
- %$
- %
- Capital et intérêts 0
- Impôt foncier 0
- Frais de copropriété 0

