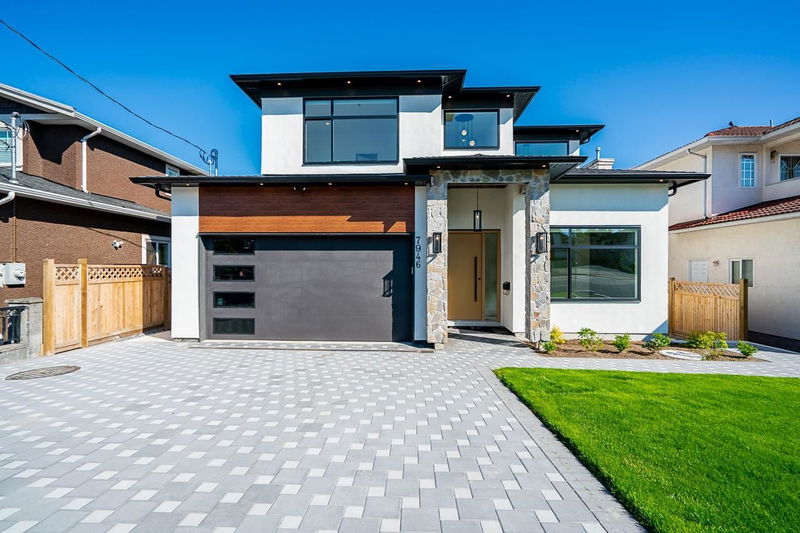Caractéristiques principales
- MLS® #: R2951900
- ID de propriété: SIRC2224180
- Type de propriété: Résidentiel, Maison unifamiliale détachée
- Aire habitable: 4 927 pi.ca.
- Grandeur du terrain: 0,14 ac
- Construit en: 2024
- Chambre(s) à coucher: 9
- Salle(s) de bain: 7+2
- Stationnement(s): 4
- Inscrit par:
- Stonehaus Realty Corp.
Description de la propriété
Custom built by EXPERIENCED BUILDER! Luxurious and modern style home. This home features 9 bedrooms, 7 full bathrooms and 2 half baths. Open concept, stainless steel appliances, quartz counters and WOK kitchen. Main floor bedroom with FULL bath. Extra features: Radiant heating, Air conditioning, HRV, camera surveillance, built in speakers, alarm system, driveway gate, outdoor patio, 2-5-10 new home warranty .... Legal 2 bedroom suite plus a potential for another 1 or 2 bedroom suite, great mortgage helpers! Double garage with room for 2 cars in the driveway and street parking too! 242 sf auxillary building, great workshop or bachelor pad! The list goes on ....
Pièces
- TypeNiveauDimensionsPlancher
- Penderie (Walk-in)Au-dessus13' x 15'Autre
- Chambre à coucherAu-dessus10' x 12' 3.9"Autre
- Chambre à coucherAu-dessus10' x 10' 3.9"Autre
- Chambre à coucherAu-dessus10' 8" x 11' 3.9"Autre
- Chambre à coucherEn dessous9' 8" x 10' 6"Autre
- Média / DivertissementEn dessous19' x 22' 6"Autre
- Salle de jeuxEn dessous15' x 16' 2"Autre
- Chambre à coucherEn dessous9' 3.9" x 10' 6"Autre
- CuisineEn dessous9' 9.9" x 18' 6"Autre
- Chambre à coucherEn dessous9' x 9' 9.9"Autre
- SalonPrincipal11' x 11'Autre
- Chambre à coucherEn dessous9' x 10' 3.9"Autre
- Salle de lavageEn dessous3' x 3'Autre
- AtelierEn dessous11' x 22'Autre
- Salle à mangerPrincipal10' x 11'Autre
- CuisinePrincipal10' x 14'Autre
- Cuisine wokPrincipal5' x 10' 9.9"Autre
- Salle à mangerPrincipal9' 2" x 14'Autre
- Salle familialePrincipal14' x 15' 8"Autre
- Chambre à coucherPrincipal10' x 10'Autre
- Salle de lavagePrincipal6' 6" x 6' 8"Autre
- Chambre à coucher principaleAu-dessus14' x 15'Autre
Agents de cette inscription
Demandez plus d’infos
Demandez plus d’infos
Emplacement
7946 14th Avenue, Burnaby, British Columbia, V3N 2B4 Canada
Autour de cette propriété
En savoir plus au sujet du quartier et des commodités autour de cette résidence.
Demander de l’information sur le quartier
En savoir plus au sujet du quartier et des commodités autour de cette résidence
Demander maintenantCalculatrice de versements hypothécaires
- $
- %$
- %
- Capital et intérêts 0
- Impôt foncier 0
- Frais de copropriété 0

