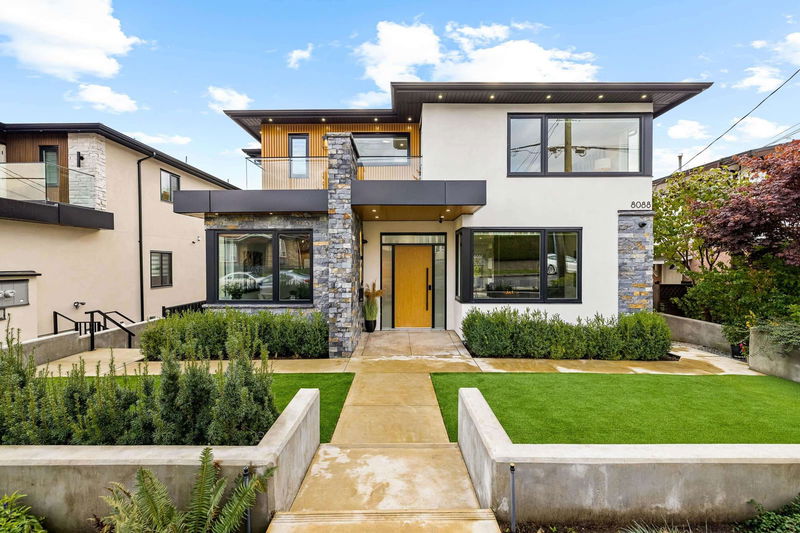Caractéristiques principales
- MLS® #: R2941344
- ID de propriété: SIRC2210682
- Type de propriété: Résidentiel, Maison unifamiliale détachée
- Aire habitable: 4 477 pi.ca.
- Grandeur du terrain: 0,17 ac
- Construit en: 2022
- Chambre(s) à coucher: 6+3
- Salle(s) de bain: 7+2
- Stationnement(s): 5
- Inscrit par:
- Planet Group Realty Inc.
Description de la propriété
Beautifully crafted Craftsman-style home on a sprawling 50x144 lot with back lane access. The main floor welcomes you with a custom entry and features a bedroom with an ensuite bath.Enjoy the spacious living room and family room, 2 GAS FIREPLACES, Modern 2-tone kitchen with high-end stainless steel appliances, a pantry, and a big WOK -KITCHEN. Step out from the family room to a large covered sundeck, perfect for entertaining, while the mudroom offers a separate entry to the backyard and plenty of storage. Upstairs, find 5 BEDROOMS and 3 baths, including a luxurious master suite with a private balcony. The basement includes a large MEDIA RM , home office, and a 2-BEDROOMS LEGAL suite alongside a 1-bedroom suite. Additional 2 CAR GARAGE+2 pc Washrm and Open Gated PARKING.
Pièces
- TypeNiveauDimensionsPlancher
- VestibulePrincipal7' 8" x 8' 3.9"Autre
- Chambre à coucher principaleAu-dessus13' 6" x 17' 2"Autre
- Penderie (Walk-in)Au-dessus5' 9" x 9' 8"Autre
- Chambre à coucherAu-dessus13' 5" x 9' 2"Autre
- Penderie (Walk-in)Au-dessus8' 6" x 4' 5"Autre
- Chambre à coucherAu-dessus11' 9.6" x 11' 6.9"Autre
- Chambre à coucherAu-dessus11' 9.9" x 14'Autre
- Penderie (Walk-in)Au-dessus4' 11" x 4' 6"Autre
- Chambre à coucherAu-dessus11' 5" x 10' 3"Autre
- Média / DivertissementSous-sol10' 6.9" x 18' 11"Autre
- SalonPrincipal12' 3.9" x 13' 11"Autre
- Bureau à domicileSous-sol12' 5" x 8' 8"Autre
- SalonSous-sol7' 11" x 8' 11"Autre
- CuisineSous-sol9' 9.6" x 8' 3"Autre
- Chambre à coucherSous-sol12' 11" x 9' 9.6"Autre
- Chambre à coucherSous-sol11' 8" x 9' 9.6"Autre
- SalonSous-sol6' 3" x 11' 9"Autre
- CuisineSous-sol14' 2" x 6' 3"Autre
- Chambre à coucherSous-sol10' 6" x 9' 11"Autre
- FoyerPrincipal9' x 9' 8"Autre
- Chambre à coucherPrincipal13' 6" x 10' 6.9"Autre
- Penderie (Walk-in)Principal7' 6.9" x 4' 8"Autre
- Salle à mangerPrincipal15' 9.6" x 13'Autre
- Salle familialePrincipal12' 11" x 13' 9.9"Autre
- CuisinePrincipal11' 5" x 10' 3.9"Autre
- Garde-mangerPrincipal7' 6" x 4' 9.6"Autre
- Cuisine wokPrincipal12' 9.9" x 8' 5"Autre
Agents de cette inscription
Demandez plus d’infos
Demandez plus d’infos
Emplacement
8088 13th Avenue, Burnaby, British Columbia, V3N 2G2 Canada
Autour de cette propriété
En savoir plus au sujet du quartier et des commodités autour de cette résidence.
Demander de l’information sur le quartier
En savoir plus au sujet du quartier et des commodités autour de cette résidence
Demander maintenantCalculatrice de versements hypothécaires
- $
- %$
- %
- Capital et intérêts 0
- Impôt foncier 0
- Frais de copropriété 0

