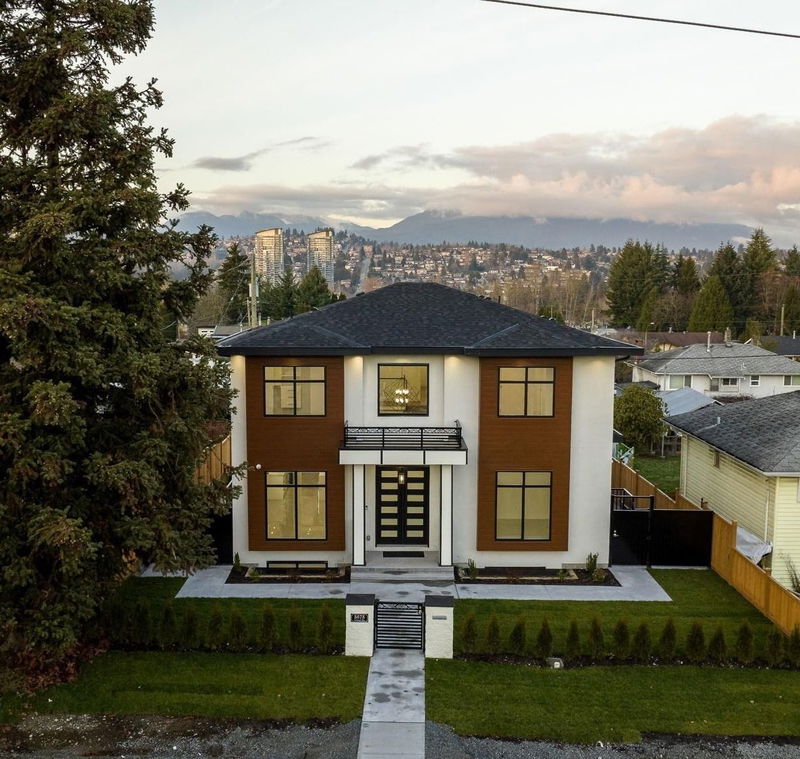Caractéristiques principales
- MLS® #: R2948686
- ID de propriété: SIRC2210606
- Type de propriété: Résidentiel, Maison unifamiliale détachée
- Aire habitable: 4 185 pi.ca.
- Grandeur du terrain: 0,15 ac
- Construit en: 2024
- Chambre(s) à coucher: 5+2
- Salle(s) de bain: 9
- Stationnement(s): 4
- Inscrit par:
- Keller Williams Ocean Realty
Description de la propriété
Brand New 2024 Built Luxury three-story Mansion in Central Burnaby. This gorgeous home boasts an open concept with 9 bedrooms, 9 FULL bathrooms and a 2-bed legal suite with separate laundry. The home is optimally designed and allows for GREAT additional suite rental potential. Features include radiant heating, central A/C, a security system, two kitchens with high-end appliances, HUGE covered patios and MORE!! Double garage with back lane access with additional parking available. 2 min to BCIT, 5 min to Burnaby Lake Sports Complex & Scotia Barn, and easy HWY access. School catchments: Douglas Road Elementary and Burnaby Central Secondary.
Pièces
- TypeNiveauDimensionsPlancher
- Chambre à coucherAu-dessus14' 3" x 12' 11"Autre
- Chambre à coucherAu-dessus10' 3" x 11' 5"Autre
- PatioAu-dessus5' x 36' 6"Autre
- PatioAu-dessus15' 8" x 10' 6.9"Autre
- Penderie (Walk-in)Au-dessus4' 6" x 8' 6.9"Autre
- Penderie (Walk-in)Au-dessus5' x 3' 6.9"Autre
- Chambre à coucherAu-dessus10' x 10' 6"Autre
- Chambre à coucherAu-dessus10' 8" x 9' 3.9"Autre
- CuisinePrincipal6' x 14' 3.9"Autre
- CuisinePrincipal13' x 16'Autre
- Chambre à coucherSous-sol10' 11" x 9' 6"Autre
- SalonPrincipal21' 3" x 16'Autre
- FoyerPrincipal5' 6" x 8' 6"Autre
- Salle de jeuxPrincipal11' 2" x 15' 2"Autre
- Chambre à coucherPrincipal9' 3.9" x 9' 9.9"Autre
- Penderie (Walk-in)Principal5' x 4' 3.9"Autre
- Salle familialePrincipal13' 11" x 15' 8"Autre
- PatioPrincipal9' 3" x 14' 5"Autre
- AutrePrincipal5' x 9'Autre
- Chambre à coucherSous-sol10' 11" x 9' 3.9"Autre
- CuisineSous-sol15' 3.9" x 15' 3.9"Autre
- RangementSous-sol9' 9.9" x 10' 3.9"Autre
- Salle polyvalenteSous-sol14' 9.6" x 14' 2"Autre
- Bureau à domicileSous-sol13' 11" x 13' 2"Autre
- BureauSous-sol10' 11" x 9' 6"Autre
- PatioSous-sol12' 8" x 4'Autre
- PatioSous-sol13' 3.9" x 4'Autre
Agents de cette inscription
Demandez plus d’infos
Demandez plus d’infos
Emplacement
5675 Laurel Street, Burnaby, British Columbia, V5G 1N4 Canada
Autour de cette propriété
En savoir plus au sujet du quartier et des commodités autour de cette résidence.
Demander de l’information sur le quartier
En savoir plus au sujet du quartier et des commodités autour de cette résidence
Demander maintenantCalculatrice de versements hypothécaires
- $
- %$
- %
- Capital et intérêts 0
- Impôt foncier 0
- Frais de copropriété 0

