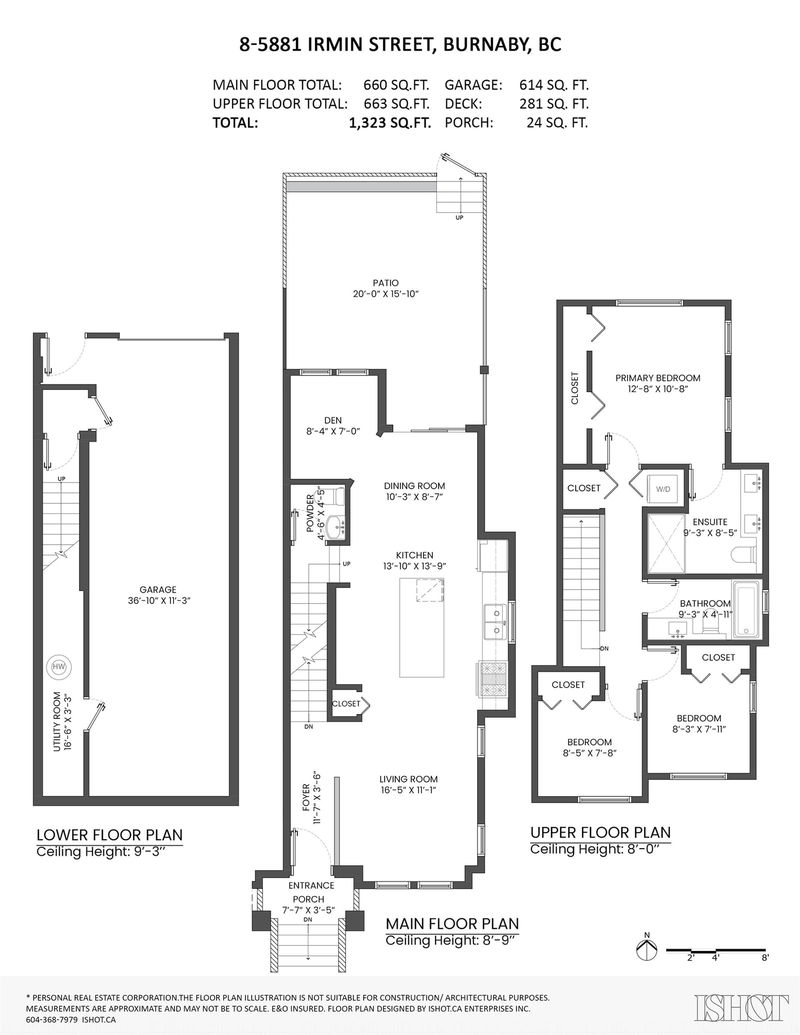Caractéristiques principales
- MLS® #: R2946854
- ID de propriété: SIRC2178543
- Type de propriété: Résidentiel, Condo
- Aire habitable: 1 323 pi.ca.
- Construit en: 2009
- Chambre(s) à coucher: 3
- Salle(s) de bain: 2+1
- Stationnement(s): 2
- Inscrit par:
- Sunstar Realty Ltd.
Description de la propriété
MacPherson Walk East conveniently located in the Metrotown area. This 3 bedroom+ den, 2.5 bathrooms corner unit comes with a very functional layout! Featuring a gourmet kitchen with granite countertops, S/S appliances, gas range, plenty of storage, and large kitchen island for the whole family. Den on the main floor is perfect for WFH and the private fenced backyard ~300sqft is perfect for family gatherings! The primary bedroom features a his & her closet with an ensuite shower and double sinks. Secured privately gated tandem parking with plenty of storage space. Walking distance to Clinton Elementary and Burnaby South Secondary. Less than 15mins walk to Royal Oak Station. Perfect for a growing family! Open House Sunday Dec 1st 2-4PM!!!
Pièces
- TypeNiveauDimensionsPlancher
- SalonPrincipal11' 9.6" x 16' 5"Autre
- CuisinePrincipal13' 9" x 13' 9.9"Autre
- Salle à mangerPrincipal8' 6.9" x 10' 3"Autre
- BoudoirPrincipal7' x 8' 3.9"Autre
- Chambre à coucher principaleAu-dessus10' 8" x 12' 8"Autre
- Chambre à coucherAu-dessus7' 11" x 8' 3"Autre
- Chambre à coucherAu-dessus7' 8" x 8' 5"Autre
Agents de cette inscription
Demandez plus d’infos
Demandez plus d’infos
Emplacement
5881 Irmin Street #8, Burnaby, British Columbia, V5J 0C5 Canada
Autour de cette propriété
En savoir plus au sujet du quartier et des commodités autour de cette résidence.
Demander de l’information sur le quartier
En savoir plus au sujet du quartier et des commodités autour de cette résidence
Demander maintenantCalculatrice de versements hypothécaires
- $
- %$
- %
- Capital et intérêts 0
- Impôt foncier 0
- Frais de copropriété 0

