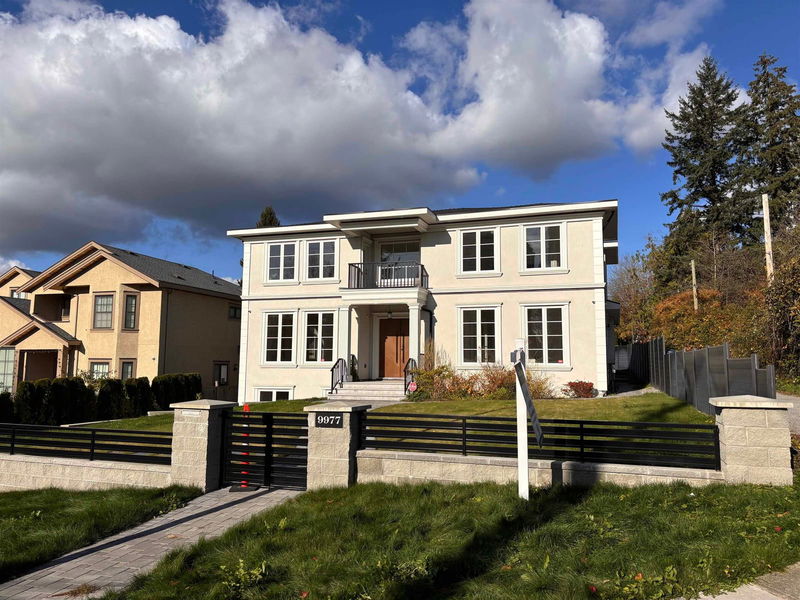Caractéristiques principales
- MLS® #: R2945401
- ID de propriété: SIRC2174131
- Type de propriété: Résidentiel, Maison unifamiliale détachée
- Aire habitable: 5 793 pi.ca.
- Grandeur du terrain: 0,21 ac
- Construit en: 2024
- Chambre(s) à coucher: 4+4
- Salle(s) de bain: 7+2
- Stationnement(s): 2
- Inscrit par:
- Grand Central Realty
Description de la propriété
Stunning Euro-style new house by CitiDesign near vibrant City of Lougheed, 9125 sqft corner lot, 5793 sqft floor area, double volume entry lobby, cozy gas f/p, gourmet kitchen with Quartz countertops, S/S appliances, 4.8m high ceiling Great Room, glass doors to the roofed deck & den w/ensuite. Upstairs has 4 brs, each w/ensuite, a south-facing Master BR w/soaker tub, separate shower & double sinks. Basement has a separate 2BR legal suite, home theatre room with own bath, guest brs. Eco-Air Heat-pump floor heating & A/C. Easy walk to skytrain, parks, Lougheed shopping, fitness centres, library, the future Aquatic Centre is underway. The backyard offers so much potential - a laneway home or duplex, up to 4,788 sq. ft., can be built. Contact Listing agent for more info.
Pièces
- TypeNiveauDimensionsPlancher
- Chambre à coucherAu-dessus13' 9" x 11'Autre
- Chambre à coucherAu-dessus12' 2" x 14' 2"Autre
- Chambre à coucherAu-dessus11' 6.9" x 19'Autre
- Penderie (Walk-in)Au-dessus11' 9" x 11' 6"Autre
- Penderie (Walk-in)Au-dessus10' 6" x 13' 2"Autre
- Média / DivertissementSous-sol13' 11" x 17' 5"Autre
- ServiceSous-sol7' 2" x 6' 5"Autre
- SalonSous-sol17' 9.6" x 18' 3.9"Autre
- Chambre à coucherSous-sol13' 9" x 11'Autre
- Chambre à coucherSous-sol12' 2" x 14' 2"Autre
- BoudoirPrincipal12' 3.9" x 16' 3.9"Autre
- SalonSous-sol11' 6.9" x 19'Autre
- Chambre à coucherSous-sol11' 9" x 11' 6"Autre
- Chambre à coucherSous-sol10' 6" x 13' 2"Autre
- SalonPrincipal14' 8" x 16' 2"Autre
- Salle à mangerPrincipal11' 3" x 16' 2"Autre
- RangementPrincipal5' 9" x 7'Autre
- CuisinePrincipal18' 6" x 23' 3.9"Autre
- Salle familialePrincipal18' 6" x 16' 2"Autre
- Cuisine wokPrincipal10' 9.9" x 8' 8"Autre
- Salle de lavagePrincipal6' x 8' 8"Autre
- Chambre à coucher principaleAu-dessus17' 11" x 18' 3.9"Autre
Agents de cette inscription
Demandez plus d’infos
Demandez plus d’infos
Emplacement
9977 Sullivan Street, Burnaby, British Columbia, V3J 1J1 Canada
Autour de cette propriété
En savoir plus au sujet du quartier et des commodités autour de cette résidence.
Demander de l’information sur le quartier
En savoir plus au sujet du quartier et des commodités autour de cette résidence
Demander maintenantCalculatrice de versements hypothécaires
- $
- %$
- %
- Capital et intérêts 0
- Impôt foncier 0
- Frais de copropriété 0

