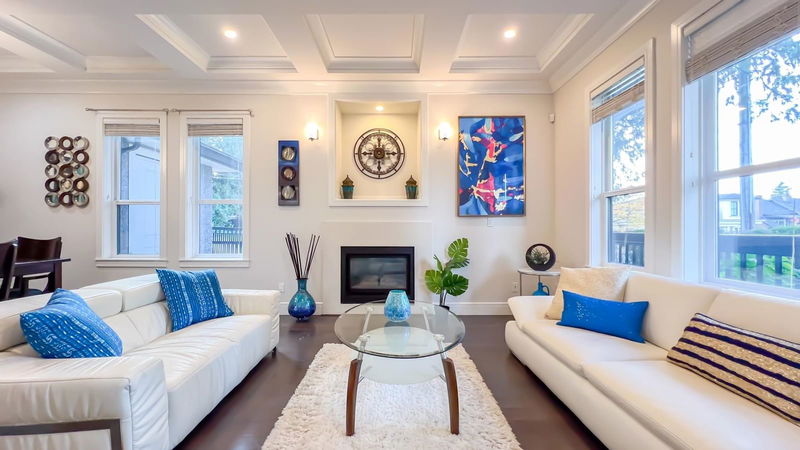Caractéristiques principales
- MLS® #: R2945662
- ID de propriété: SIRC2171908
- Type de propriété: Résidentiel, Maison unifamiliale détachée
- Aire habitable: 4 541 pi.ca.
- Grandeur du terrain: 0,17 ac
- Construit en: 2011
- Chambre(s) à coucher: 6
- Salle(s) de bain: 5+1
- Stationnement(s): 5
- Inscrit par:
- Sutton Centre Realty
Description de la propriété
LUXURIOUS 4541sf Custom Built Home in Prestigious BUCKINGHAM HEIGHTS, on a 7500sf corner lot. Exquisite home features 6 beds, 6 baths w/top quality finishings & workmanship. A Grand Foyer leads to a Formal Living Room w/ 9’ Coffered Ceilings, Crown Molding & HW Flooring throughout. Gourmet Kitchen w/Huge Island & Professional Grade appliances overlooks a cozy family room w/gas FP & covered back deck, a Den/Bdrm completes the Main. Upper Lvl hosts 4 Bdrms w/ spa like ensuite w/ Steam Bath in the Primary. Lower Lvl features; Home Theatre/ Games Room w/ Wet Bar, plus additional 2 bdrm Nanny's Quarter w/ separate entrance. Additional Features incl; A/C, Radiant Heat, Security System & more. Just steps from Buckingham Elem, Deer Lake, Metrotown & access to Hwy. Open House Nov 23/24th 3-5pm.
Pièces
- TypeNiveauDimensionsPlancher
- Chambre à coucher principaleAu-dessus21' 6" x 18' 6"Autre
- Chambre à coucherAu-dessus13' 8" x 15' 8"Autre
- Chambre à coucherAu-dessus12' 5" x 13' 9"Autre
- Chambre à coucherAu-dessus12' 3.9" x 12' 6.9"Autre
- BoudoirAu-dessus8' 5" x 6' 11"Autre
- Penderie (Walk-in)Au-dessus4' 6" x 5' 9.6"Autre
- Média / DivertissementEn dessous24' 2" x 17' 3.9"Autre
- Salle de sportEn dessous13' 3" x 14' 3.9"Autre
- SalonEn dessous10' 9.6" x 10' 9.9"Autre
- SalonPrincipal15' 9" x 14' 3.9"Autre
- CuisineEn dessous5' 8" x 10' 3.9"Autre
- Chambre à coucherEn dessous10' 3.9" x 10' 3.9"Autre
- Chambre à coucherEn dessous9' 11" x 10' 9.6"Autre
- Salle à mangerPrincipal14' 3" x 9' 5"Autre
- CuisinePrincipal20' 2" x 19' 8"Autre
- Salle familialePrincipal14' 6" x 16' 6"Autre
- Salle à mangerPrincipal11' 8" x 14' 3.9"Autre
- BoudoirPrincipal14' 8" x 12' 5"Autre
- Salle de lavagePrincipal7' 5" x 10' 9"Autre
- FoyerPrincipal9' 9" x 13' 9"Autre
Agents de cette inscription
Demandez plus d’infos
Demandez plus d’infos
Emplacement
7418 Stanley Street, Burnaby, British Columbia, V5E 3Z7 Canada
Autour de cette propriété
En savoir plus au sujet du quartier et des commodités autour de cette résidence.
Demander de l’information sur le quartier
En savoir plus au sujet du quartier et des commodités autour de cette résidence
Demander maintenantCalculatrice de versements hypothécaires
- $
- %$
- %
- Capital et intérêts 0
- Impôt foncier 0
- Frais de copropriété 0

