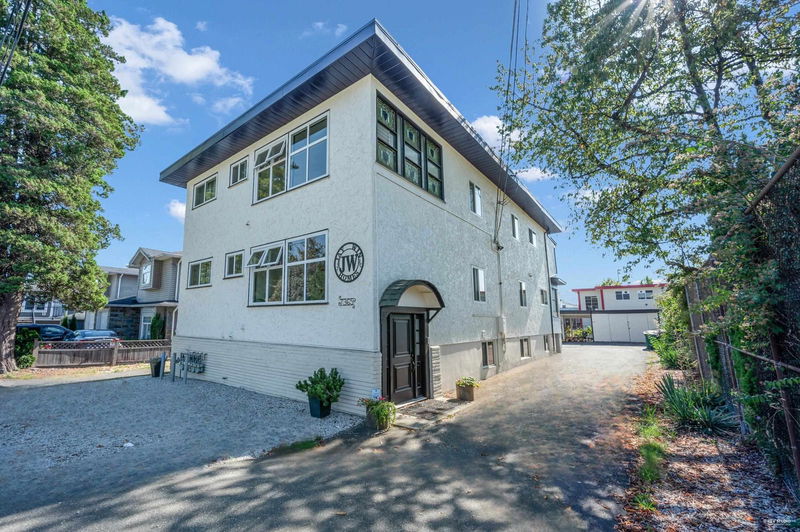Caractéristiques principales
- MLS® #: R2944335
- ID de propriété: SIRC2166703
- Type de propriété: Résidentiel, Quadruplex
- Aire habitable: 5 371 pi.ca.
- Grandeur du terrain: 0,19 ac
- Construit en: 1945
- Chambre(s) à coucher: 10
- Salle(s) de bain: 8
- Stationnement(s): 8
- Inscrit par:
- Real Broker
Description de la propriété
Attention Investors & Builders! Exciting opportunity in a fast-growing neighbourhood! R1 zoned multifamily apartment building sitting on a 8,292 sq ft lot and includes a generous 5,371 sq ft two-story apartment building with a basement. The building includes 4 self-contained suites across two floors, each with separate front and back entrances. 1 Bed 1 bath, 2 bed 2 bath, 2 bed 1 bath, 2 bed 2 bath with a separate in unit laundry for each unit. Also comes with additional caretaker suite and a bonus basement suite, a workshop, storage, a bike room, and more. Recent upgrades include a complete building renovation. The property boasts excellent future development potential and is just a short walk to High Gate Village, Metrotown, schools, and major transit
Pièces
- TypeNiveauDimensionsPlancher
- Chambre à coucherPrincipal9' 9" x 11' 5"Autre
- FoyerAu-dessus5' 8" x 15' 5"Autre
- SalonAu-dessus13' 9.9" x 16' 11"Autre
- CuisineAu-dessus10' 8" x 13' 9.6"Autre
- Chambre à coucherAu-dessus9' 11" x 10' 3.9"Autre
- Chambre à coucherAu-dessus9' 11" x 10' 3.9"Autre
- SalonAu-dessus10' 2" x 14' 5"Autre
- Salle à mangerAu-dessus7' 9.6" x 12' 8"Autre
- CuisineAu-dessus9' 6" x 11'Autre
- Chambre à coucher principaleAu-dessus11' 9.6" x 14' 2"Autre
- FoyerPrincipal4' 6" x 15'Autre
- Chambre à coucherAu-dessus10' 5" x 12' 2"Autre
- Chambre à coucherEn dessous13' x 15'Autre
- CuisineEn dessous9' 3" x 9' 9.9"Autre
- Salle à mangerEn dessous11' 11" x 10' 9.9"Autre
- Chambre à coucherEn dessous10' 11" x 11' 5"Autre
- Chambre à coucherEn dessous10' 5" x 8' 9.6"Autre
- SalonPrincipal10' x 15' 2"Autre
- Salle à mangerPrincipal5' x 9' 11"Autre
- CuisinePrincipal10' 2" x 11' 3"Autre
- Salle à mangerPrincipal4' 8" x 6' 2"Autre
- Chambre à coucherPrincipal8' 3.9" x 13' 5"Autre
- SalonPrincipal13' 2" x 19'Autre
- CuisinePrincipal11' 2" x 11' 6"Autre
- Chambre à coucher principalePrincipal11' 9.6" x 11' 5"Autre
Agents de cette inscription
Demandez plus d’infos
Demandez plus d’infos
Emplacement
7365 Canada Way, Burnaby, British Columbia, V3N 3J4 Canada
Autour de cette propriété
En savoir plus au sujet du quartier et des commodités autour de cette résidence.
Demander de l’information sur le quartier
En savoir plus au sujet du quartier et des commodités autour de cette résidence
Demander maintenantCalculatrice de versements hypothécaires
- $
- %$
- %
- Capital et intérêts 0
- Impôt foncier 0
- Frais de copropriété 0

