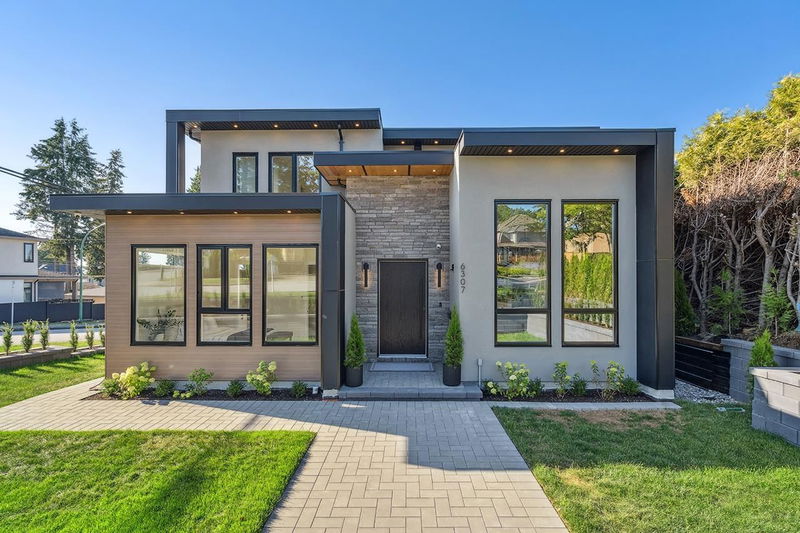Caractéristiques principales
- MLS® #: R2942695
- ID de propriété: SIRC2160442
- Type de propriété: Résidentiel, Maison unifamiliale détachée
- Aire habitable: 4 271 pi.ca.
- Grandeur du terrain: 0,15 ac
- Construit en: 2024
- Chambre(s) à coucher: 7
- Salle(s) de bain: 6+1
- Stationnement(s): 4
- Inscrit par:
- Sutton Group-West Coast Realty
Description de la propriété
This stunning custom home in Upper Deer Lake offers breathtaking mountain and city views. Brand new and quality-built, this luxurious three level residence spans 4,271 sqft. It features an expansive gourmet kitchen with built in Fisher & Paykel appliances and with a large wok kitchen. The home includes a convenient master suite/office on the main floor, along with a second master suite upstairs, totaling 4 bedrooms. Additional living spaces include a legal 2 bedroom suite as a mortgage helper and large recreation room area with guest bedroom and full bath. Modern comforts such as hot water radiant in floor heating, A/C with heat pump and an HRV system. This luxurious home is perfect for families seeking a blend of modern amenities, convenience and scenic beauty.
Pièces
- TypeNiveauDimensionsPlancher
- Chambre à coucherAu-dessus10' x 13' 5"Autre
- Penderie (Walk-in)Au-dessus5' 8" x 5' 3.9"Autre
- Chambre à coucherAu-dessus14' 3.9" x 10' 8"Autre
- Penderie (Walk-in)Au-dessus5' 6" x 5' 9.9"Autre
- SalonEn dessous10' x 14' 9"Autre
- CuisineEn dessous7' 9.9" x 14' 9"Autre
- Chambre à coucherEn dessous9' 3.9" x 11' 9.6"Autre
- Chambre à coucherEn dessous10' x 11' 9.6"Autre
- Chambre à coucherEn dessous12' 6" x 13'Autre
- Salle de loisirsEn dessous22' 8" x 16' 3.9"Autre
- Pièce principalePrincipal21' 5" x 17'Autre
- Salle à mangerPrincipal10' x 11'Autre
- CuisinePrincipal9' 9.9" x 13' 9.9"Autre
- Cuisine wokPrincipal5' 9.9" x 13' 9.9"Autre
- SalonPrincipal12' 9.9" x 13'Autre
- Chambre à coucherPrincipal13' 6" x 16' 3.9"Autre
- VestibulePrincipal8' x 8'Autre
- Chambre à coucher principaleAu-dessus14' 3.9" x 15' 9.9"Autre
- Penderie (Walk-in)Au-dessus5' x 8' 9.9"Autre
Agents de cette inscription
Demandez plus d’infos
Demandez plus d’infos
Emplacement
6307 Bryant Street, Burnaby, British Columbia, V5E 1S4 Canada
Autour de cette propriété
En savoir plus au sujet du quartier et des commodités autour de cette résidence.
Demander de l’information sur le quartier
En savoir plus au sujet du quartier et des commodités autour de cette résidence
Demander maintenantCalculatrice de versements hypothécaires
- $
- %$
- %
- Capital et intérêts 0
- Impôt foncier 0
- Frais de copropriété 0

