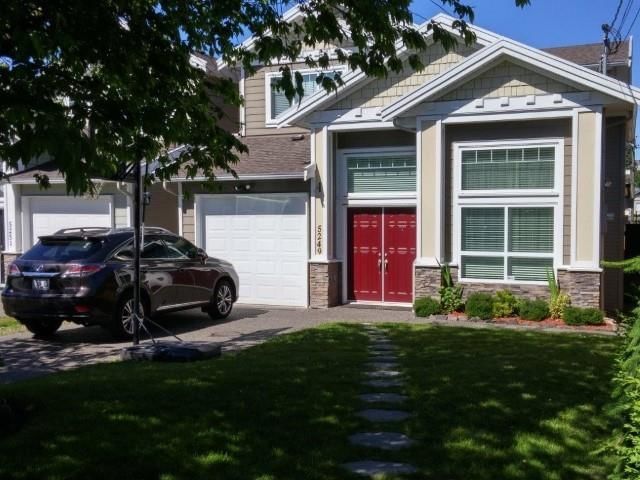Caractéristiques principales
- MLS® #: R2942189
- ID de propriété: SIRC2158926
- Type de propriété: Résidentiel, Maison de ville
- Aire habitable: 2 183 pi.ca.
- Grandeur du terrain: 0,19 ac
- Construit en: 2007
- Chambre(s) à coucher: 4
- Salle(s) de bain: 3+1
- Stationnement(s): 3
- Inscrit par:
- RA Realty Alliance Inc.
Description de la propriété
Superb half duplex in this fantastic Central Park location - A must view home - with easy access to amenities including: Shops - MetroTown, Parks, Transit, Rec Facilities, Schools, BCIT, Burnaby Hospital and more. Experience the functional floor plan ideal for growing or larger family. This bright home with East / West exposure and huge windows boasts 12 foot vaulted ceilings in living and dining rooms. Custom finishes including granite counters, Designer - chef styled kitchen, laminate floors, beautiful mouldings and trim work including coffered ceilings, Built-in cabinetry, Gas fireplace, Stainless steel appliances. 4 bedrooms + den / 5 bedrooms, 3 full bathrooms and guest powder room. Separate laundry room, Attached garage with additional parking. Call to arrange a private showing.
Pièces
- TypeNiveauDimensionsPlancher
- Chambre à coucherAu-dessus10' x 10' 9.9"Autre
- BoudoirAu-dessus12' x 12'Autre
- SalonPrincipal11' 6.9" x 12' 8"Autre
- Salle à mangerPrincipal9' 6" x 13'Autre
- CuisinePrincipal10' x 12'Autre
- NidPrincipal10' x 10'Autre
- Salle familialePrincipal10' 8" x 19' 9.9"Autre
- BoudoirPrincipal9' x 9' 6"Autre
- Chambre à coucherPrincipal9' x 10'Autre
- Chambre à coucherAu-dessus11' 6" x 12' 8"Autre
- Chambre à coucherAu-dessus9' 8" x 11'Autre
Agents de cette inscription
Demandez plus d’infos
Demandez plus d’infos
Emplacement
5249 Chesham Avenue, Burnaby, British Columbia, V5H 2L1 Canada
Autour de cette propriété
En savoir plus au sujet du quartier et des commodités autour de cette résidence.
Demander de l’information sur le quartier
En savoir plus au sujet du quartier et des commodités autour de cette résidence
Demander maintenantCalculatrice de versements hypothécaires
- $
- %$
- %
- Capital et intérêts 0
- Impôt foncier 0
- Frais de copropriété 0

