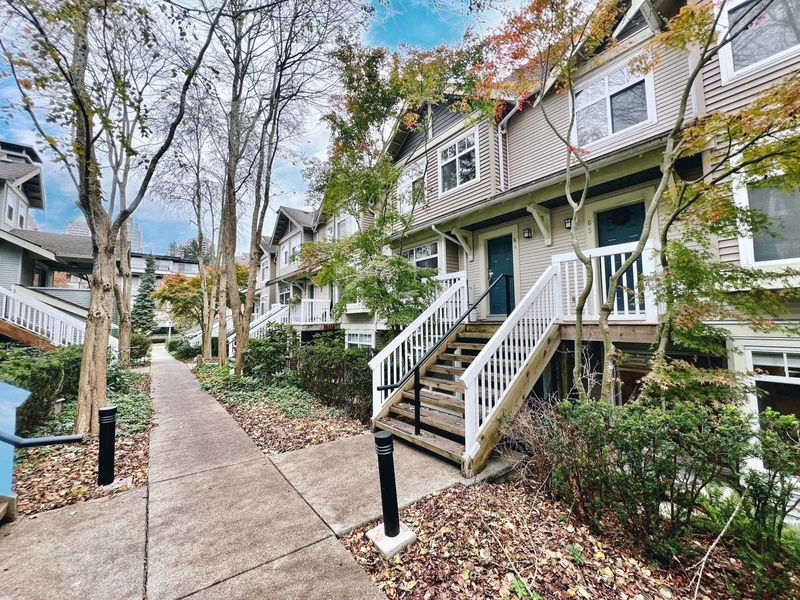Caractéristiques principales
- MLS® #: R2942505
- ID de propriété: SIRC2158710
- Type de propriété: Résidentiel, Condo
- Aire habitable: 1 054 pi.ca.
- Construit en: 2003
- Chambre(s) à coucher: 2
- Salle(s) de bain: 1+1
- Stationnement(s): 2
- Inscrit par:
- eXp Realty
Description de la propriété
Discover the perfect blend of comfort & style in this beautifully updated 2-bed 1.5-bathroom Ledgestone townhome. With 1,054 sq ft of open-concept living, this upper unit offers a modern lifestyle with thoughtful upgrades made in 2018, including high-end Bosch & KitchenAid appliances, updated washer & dryer, updated lighting, a refreshed bathroom, & sleek laminate flooring throughout. The spacious 275 sq ft rooftop deck is a dream for entertaining or soaking up the sun! Located in a convenient area with nearby schools (Taylor Park Elementary, Byrne Creek Secondary), dog parks, courts, playgrounds, & trails. Quick access to Edmonds Skytrain, Marine Way Market, and dining like Cactus Club. Features include storage, two tandem parking spots, shared EV charging, and pets allowed.
Pièces
- TypeNiveauDimensionsPlancher
- Chambre à coucher principaleAu-dessus11' 6" x 10' 3"Autre
- Chambre à coucherAu-dessus11' 5" x 8' 8"Autre
- Penderie (Walk-in)Au-dessus4' 6.9" x 5' 5"Autre
- PatioAu-dessus18' 3" x 19' 9"Autre
- SalonPrincipal11' 9" x 12' 6.9"Autre
- Salle à mangerPrincipal8' 11" x 6' 6.9"Autre
- CuisinePrincipal9' 5" x 7' 2"Autre
- FoyerPrincipal3' 9.9" x 5' 6"Autre
Agents de cette inscription
Demandez plus d’infos
Demandez plus d’infos
Emplacement
7488 Southwynde Avenue #64, Burnaby, British Columbia, V3N 5C6 Canada
Autour de cette propriété
En savoir plus au sujet du quartier et des commodités autour de cette résidence.
Demander de l’information sur le quartier
En savoir plus au sujet du quartier et des commodités autour de cette résidence
Demander maintenantCalculatrice de versements hypothécaires
- $
- %$
- %
- Capital et intérêts 0
- Impôt foncier 0
- Frais de copropriété 0

