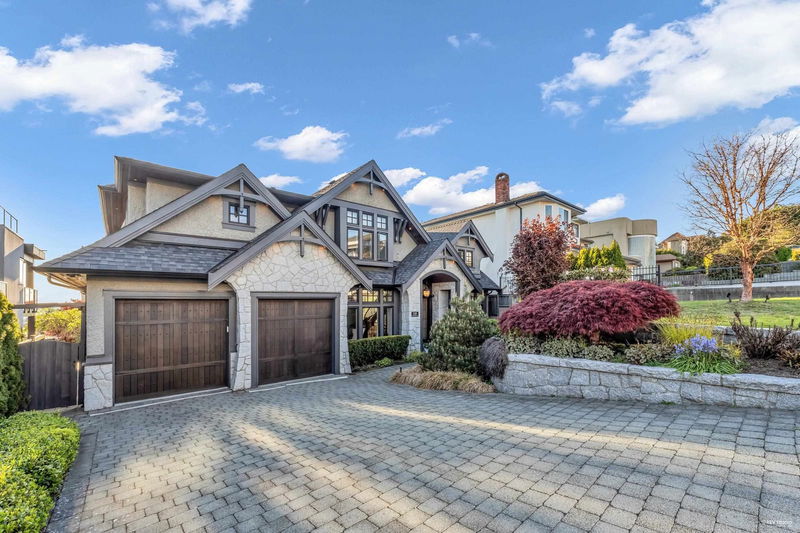Caractéristiques principales
- MLS® #: R2939357
- ID de propriété: SIRC2147462
- Type de propriété: Résidentiel, Maison unifamiliale détachée
- Aire habitable: 4 852 pi.ca.
- Grandeur du terrain: 0,18 ac
- Construit en: 2010
- Chambre(s) à coucher: 6
- Salle(s) de bain: 4+1
- Stationnement(s): 3
- Inscrit par:
- eXp Realty
Description de la propriété
Welcome to this STUNNING meticulously crafted with Breathtaking OCEAN,CITY,and MOUNTAIN VIEWS! This amazing home sits on a 66x122ft lot with a fully fenced mature landscaping & large outdoor patio.Main floor boasts gorgeous hardwood floors throughout with an amazing chef-inspired kitchen,bedroom,dining and living space! The above features 4 large bedrooms and 3 bathrooms perfect for growing families. The massive walking closet, luxurious bathroom and unbeatable view from the master bedroom are a must-see! Below features a massive recreation room with professional bar,media room,bedroom, and a full bathroom with separate entry.Two-car attached garage with lots parking in front and additional parking in back with secured gate and lane access. Call today!
Pièces
- TypeNiveauDimensionsPlancher
- Penderie (Walk-in)Au-dessus6' 2" x 16' 8"Autre
- Chambre à coucher principaleAu-dessus16' 3.9" x 14' 9.6"Autre
- Penderie (Walk-in)Au-dessus6' 2" x 16' 8"Autre
- Chambre à coucherAu-dessus14' 3.9" x 11' 6"Autre
- Chambre à coucherAu-dessus11' 5" x 12' 6"Autre
- Chambre à coucherAu-dessus13' 9.9" x 11' 9.6"Autre
- Salle de loisirsEn dessous14' 9.9" x 15' 2"Autre
- AutreEn dessous13' 3.9" x 9' 9.9"Autre
- Salle de sportEn dessous14' 9.9" x 15' 9"Autre
- Média / DivertissementEn dessous24' 8" x 12' 2"Autre
- FoyerPrincipal18' 8" x 8' 9.6"Autre
- RangementEn dessous7' 2" x 16' 6.9"Autre
- Chambre à coucherEn dessous10' 5" x 11' 8"Autre
- PatioEn dessous13' x 12' 8"Autre
- SalonPrincipal20' 6" x 15' 6.9"Autre
- Salle à mangerPrincipal13' x 13' 3.9"Autre
- CuisinePrincipal16' 9.6" x 14' 5"Autre
- NidPrincipal18' 5" x 12' 9"Autre
- Chambre à coucherPrincipal11' 6" x 12' 8"Autre
- Cuisine de servicePrincipal7' 3" x 6'Autre
- Salle de lavagePrincipal9' 9.6" x 11' 6"Autre
- PatioPrincipal14' 8" x 28' 8"Autre
Agents de cette inscription
Demandez plus d’infos
Demandez plus d’infos
Emplacement
125 Glynde Avenue N, Burnaby, British Columbia, V5B 1G8 Canada
Autour de cette propriété
En savoir plus au sujet du quartier et des commodités autour de cette résidence.
Demander de l’information sur le quartier
En savoir plus au sujet du quartier et des commodités autour de cette résidence
Demander maintenantCalculatrice de versements hypothécaires
- $
- %$
- %
- Capital et intérêts 0
- Impôt foncier 0
- Frais de copropriété 0

