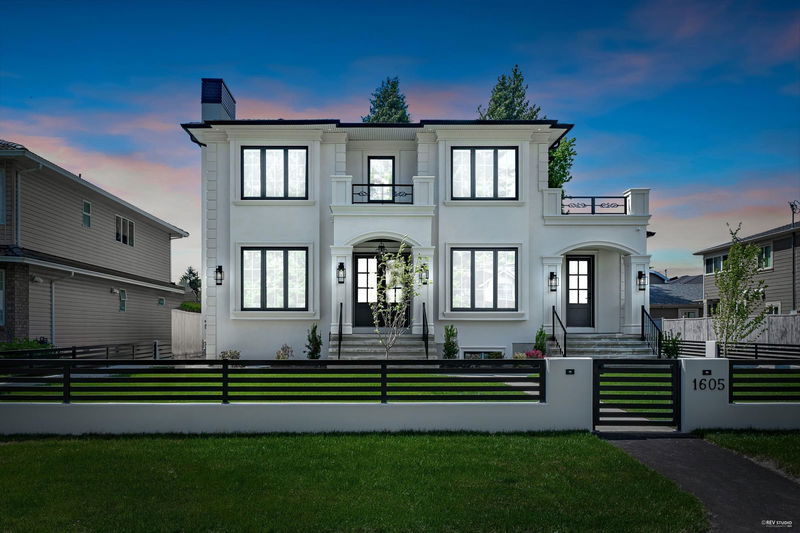Caractéristiques principales
- MLS® #: R2938118
- ID de propriété: SIRC2145125
- Type de propriété: Résidentiel, Maison unifamiliale détachée
- Aire habitable: 5 824 pi.ca.
- Grandeur du terrain: 0,17 ac
- Construit en: 2024
- Chambre(s) à coucher: 8+3
- Salle(s) de bain: 7+3
- Stationnement(s): 3
- Inscrit par:
- Century 21 Coastal Realty Ltd.
Description de la propriété
Experience top-notch living on a quiet street with this luxury house. Enjoy a high-end kitchen, perfect for cooking up feasts. The property boasts a spacious family room and a separate living room, ideal for cozy family gatherings. Enjoy movie nights in the dedicated theatre room or entertain guests in the stylish bar area. Work from home? You'll love the separate office entrance for some peace and quiet. Plus, being close to Brentwood Mall, various golf courses, Simon Fraser University, and the Skytrain makes life super convenient. This property is also a great money-maker with a 3-bedroom laneway house and a 2-bedroom suite that you can rent out for extra cash. Perfect for both, families and investors.
Pièces
- TypeNiveauDimensionsPlancher
- Cuisine de servicePrincipal5' x 8'Autre
- Chambre à coucher principaleAu-dessus14' 8" x 15' 9.9"Autre
- Penderie (Walk-in)Au-dessus7' 3.9" x 8' 9.9"Autre
- Chambre à coucherAu-dessus12' 6" x 12' 2"Autre
- Chambre à coucherAu-dessus10' 9.9" x 11' 2"Autre
- Chambre à coucherAu-dessus11' x 12'Autre
- Média / DivertissementSous-sol11' 6" x 17' 2"Autre
- BarSous-sol6' x 8' 6"Autre
- Salle de loisirsSous-sol13' 2" x 14' 2"Autre
- Chambre à coucherSous-sol10' 8" x 10' 8"Autre
- SalonPrincipal12' 8" x 13'Autre
- SalonSous-sol13' x 13' 6"Autre
- CuisineSous-sol7' 6" x 9' 6"Autre
- Chambre à coucherSous-sol9' 6" x 11'Autre
- Chambre à coucherSous-sol10' x 10'Autre
- SalonPrincipal10' x 15'Autre
- CuisinePrincipal7' x 9'Autre
- Chambre à coucherAu-dessus10' x 11' 3.9"Autre
- Chambre à coucherAu-dessus9' 6" x 10' 3.9"Autre
- Chambre à coucherAu-dessus9' 6" x 11' 6"Autre
- Salle à mangerPrincipal12' 8" x 12'Autre
- Salle familialePrincipal14' 8" x 16'Autre
- CuisinePrincipal10' 6" x 17'Autre
- NidPrincipal7' x 8' 9.9"Autre
- Cuisine wokPrincipal8' x 8' 3.9"Autre
- Salle de lavagePrincipal6' 6" x 8'Autre
- Bureau à domicilePrincipal7' 9.9" x 10'Autre
- Chambre à coucherPrincipal10' x 12'Autre
Agents de cette inscription
Demandez plus d’infos
Demandez plus d’infos
Emplacement
1605 Sherlock Avenue, Burnaby, British Columbia, V5A 2M9 Canada
Autour de cette propriété
En savoir plus au sujet du quartier et des commodités autour de cette résidence.
Demander de l’information sur le quartier
En savoir plus au sujet du quartier et des commodités autour de cette résidence
Demander maintenantCalculatrice de versements hypothécaires
- $
- %$
- %
- Capital et intérêts 0
- Impôt foncier 0
- Frais de copropriété 0

