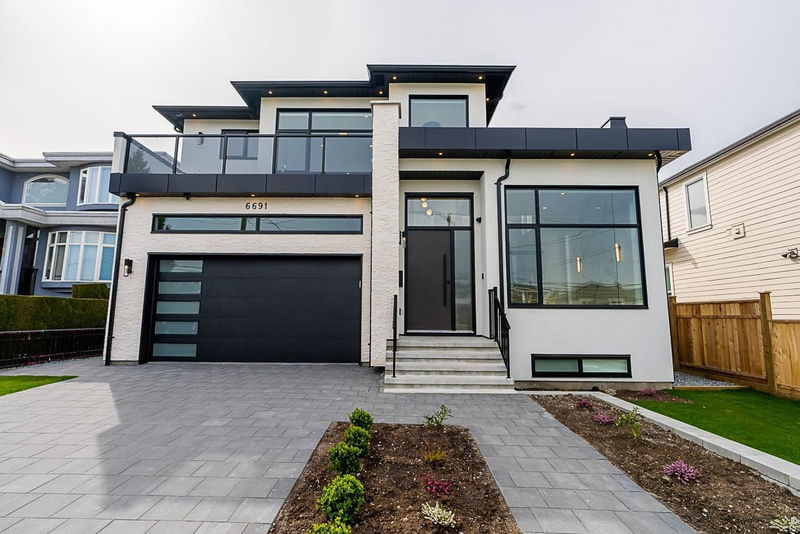Caractéristiques principales
- MLS® #: R2938161
- ID de propriété: SIRC2141655
- Type de propriété: Résidentiel, Maison unifamiliale détachée
- Aire habitable: 4 479 pi.ca.
- Grandeur du terrain: 0,15 ac
- Construit en: 2024
- Chambre(s) à coucher: 4+3
- Salle(s) de bain: 6+3
- Stationnement(s): 4
- Inscrit par:
- RE/MAX Crest Realty
Description de la propriété
Upper Deer Lake luxury home offers unparalleled quality across 3 levels and 4,479 square feet. A spacious gourmet kitchen, ideal for chefs and cooking enthusiasts, huge wok kitchen. The home features stunning engineered hardwood floors, with a main floor bedroom and 3 additional bedrooms upstairs. A legal 2-bedroom suite and separate 1-bedroom nanny's quarter with a private entrance provide flexible living options. Enjoy entertainment in the media room, while the home stays comfortable with hot water radiant heat, air conditioning, HRV system, security features including 4 cameras and automation. Attached garage, open parking, automatic security gate, and bonus solar panels help save on electricity costs. For remote work, a separate detached 404 sq ft office space w 2 pc bath for privacy.
Pièces
- TypeNiveauDimensionsPlancher
- Chambre à coucher principaleAu-dessus12' 11" x 14'Autre
- Penderie (Walk-in)Au-dessus5' 9.9" x 7' 6"Autre
- Chambre à coucherAu-dessus11' x 13' 9"Autre
- Penderie (Walk-in)Au-dessus4' 11" x 5'Autre
- Chambre à coucherAu-dessus11' 9.6" x 11' 2"Autre
- Salle de lavageAu-dessus7' 11" x 9' 6"Autre
- Média / DivertissementSous-sol13' 6" x 17' 6"Autre
- ServiceSous-sol4' x 7' 11"Autre
- RangementSous-sol3' 6.9" x 8' 3.9"Autre
- Salle de loisirsSous-sol12' 8" x 17' 9.9"Autre
- SalonPrincipal11' 5" x 14' 2"Autre
- Chambre à coucherSous-sol9' 9.9" x 13' 11"Autre
- Penderie (Walk-in)Sous-sol4' 8" x 4' 11"Autre
- SalonSous-sol10' 6" x 14' 9.6"Autre
- CuisineSous-sol5' 3" x 11' 3"Autre
- Chambre à coucherSous-sol8' 2" x 9' 9.6"Autre
- Chambre à coucherSous-sol8' 11" x 11' 6"Autre
- Salle de lavageSous-sol2' x 3'Autre
- Bureau à domicilePrincipal15' 5" x 17'Autre
- Salle à mangerPrincipal14' 3" x 18' 5"Autre
- CuisinePrincipal13' x 14' 8"Autre
- Cuisine wokPrincipal7' 9.6" x 14' 8"Autre
- Salle familialePrincipal14' 8" x 18' 5"Autre
- Chambre à coucherPrincipal9' x 10'Autre
- VestibulePrincipal6' 11" x 8' 2"Autre
- FoyerPrincipal7' 9.6" x 12' 3"Autre
Agents de cette inscription
Demandez plus d’infos
Demandez plus d’infos
Emplacement
6691 Waltham Avenue, Burnaby, British Columbia, V5H 3V6 Canada
Autour de cette propriété
En savoir plus au sujet du quartier et des commodités autour de cette résidence.
Demander de l’information sur le quartier
En savoir plus au sujet du quartier et des commodités autour de cette résidence
Demander maintenantCalculatrice de versements hypothécaires
- $
- %$
- %
- Capital et intérêts 0
- Impôt foncier 0
- Frais de copropriété 0

