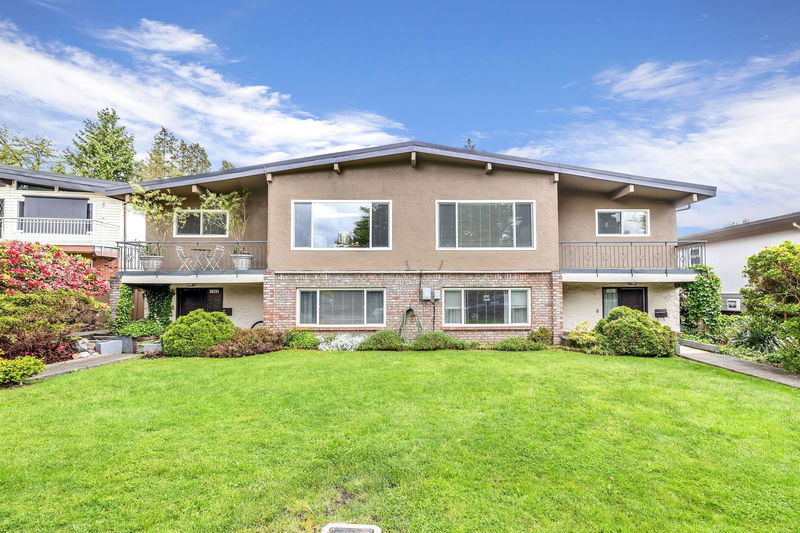Caractéristiques principales
- MLS® #: R2935765
- ID de propriété: SIRC2131338
- Type de propriété: Résidentiel, Maison unifamiliale détachée
- Aire habitable: 5 130 pi.ca.
- Grandeur du terrain: 0,20 ac
- Construit en: 1968
- Chambre(s) à coucher: 10
- Salle(s) de bain: 4+2
- Stationnement(s): 8
- Inscrit par:
- Sutton Premier Realty
Description de la propriété
Very well updated Sperling-Duthie side by side Duplex, 70X125 level lot with back lane. Newer windows, 4 Kitchens, 3 Laundries, 3 Bedrooms Up on both sides and both lower sides have 2 Bedrooms Down. 5130 Sqft in total plus a detached garage. Excellent Tenants would love to stay, $8519/M($102,231/yr). Quiet neighbourhood, close to SFU, minutes to shopping/rec centre. School catchments: K-7 Lochdale Community,8-12 famous Burnaby North Secondary. Move in or rent out, lots of potential. Come to find out your opportunity.
Pièces
- TypeNiveauDimensionsPlancher
- Salle à mangerPrincipal11' 6.9" x 14' 3"Autre
- CuisinePrincipal9' 9" x 10' 9.9"Autre
- Salle à mangerPrincipal9' 9" x 12' 5"Autre
- Chambre à coucher principalePrincipal11' 5" x 13' 9.9"Autre
- Penderie (Walk-in)Principal3' 9.9" x 6' 3"Autre
- Chambre à coucherPrincipal10' 9.6" x 14' 2"Autre
- Chambre à coucherPrincipal8' 9" x 10' 6.9"Autre
- SalonEn dessous13' 9" x 22' 5"Autre
- Salle à mangerEn dessous6' 9.9" x 8' 9"Autre
- CuisineEn dessous9' 9.6" x 14' 9"Autre
- SalonPrincipal12' 8" x 18' 3.9"Autre
- Salle de lavageEn dessous4' 3.9" x 11' 5"Autre
- Chambre à coucher principaleEn dessous10' x 14' 9"Autre
- Chambre à coucherEn dessous8' 8" x 14' 11"Autre
- SalonEn dessous13' 3" x 23' 6.9"Autre
- CuisineEn dessous10' 8" x 14' 11"Autre
- Salle de lavageEn dessous5' x 13' 3"Autre
- Chambre à coucher principaleEn dessous10' 3.9" x 11' 6"Autre
- Chambre à coucherEn dessous8' 11" x 11'Autre
- Salle à mangerPrincipal10' 3" x 11' 5"Autre
- CuisinePrincipal8' 9" x 13' 5"Autre
- Salle à mangerPrincipal7' 8" x 8' 9"Autre
- Chambre à coucher principalePrincipal11' 6.9" x 13' 9"Autre
- Penderie (Walk-in)Principal4' 9.6" x 6' 9"Autre
- Chambre à coucherPrincipal9' 6.9" x 14' 3.9"Autre
- Chambre à coucherPrincipal8' 11" x 10' 9.9"Autre
- SalonPrincipal14' 3" x 15' 3"Autre
Agents de cette inscription
Demandez plus d’infos
Demandez plus d’infos
Emplacement
1062 Ridley Drive, Burnaby, British Columbia, V5A 2N8 Canada
Autour de cette propriété
En savoir plus au sujet du quartier et des commodités autour de cette résidence.
Demander de l’information sur le quartier
En savoir plus au sujet du quartier et des commodités autour de cette résidence
Demander maintenantCalculatrice de versements hypothécaires
- $
- %$
- %
- Capital et intérêts 0
- Impôt foncier 0
- Frais de copropriété 0

