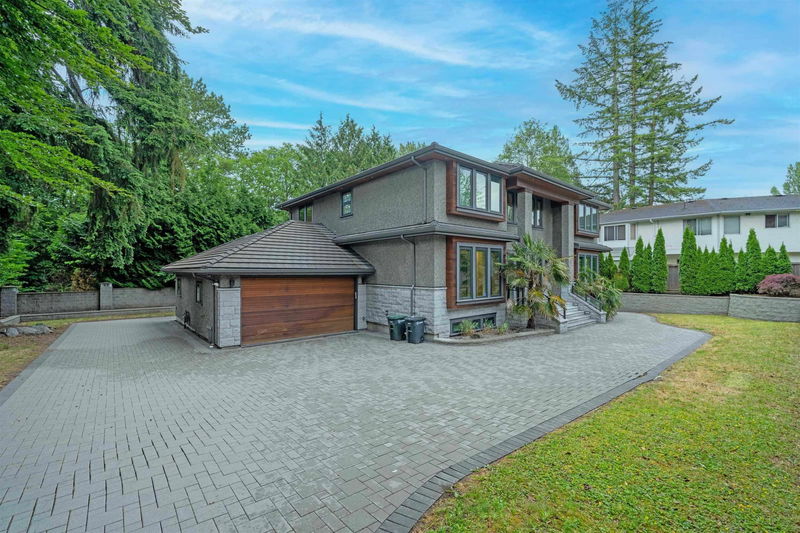Caractéristiques principales
- MLS® #: R2923573
- ID de propriété: SIRC2118573
- Type de propriété: Résidentiel, Maison unifamiliale détachée
- Aire habitable: 6 333 pi.ca.
- Grandeur du terrain: 0,31 ac
- Construit en: 2015
- Chambre(s) à coucher: 4+3
- Salle(s) de bain: 4+3
- Stationnement(s): 6
- Inscrit par:
- LeHomes Realty Premier
Description de la propriété
Welcome to Deer Lake's hidden gem! This custom-built, original owner, 6,333 sqft, 3-level, 7-bedroom executive family home in Burnaby's sought-after Deer Lake Community is a true masterpiece. Experience privacy and elegance in this exquisite modern home designed by renowned Mimi Dharmawan, nestled amidst lush greenery on an expansive estate. The top floor features four spacious bedrooms that provide privacy and comfort for the whole family. Down in the basement, you'll fine a huge recreation room. Additionally, the basement features a legal rental unit. Walking distance to Buckingham Elementary School and Burnaby Central Secondary School. Don't miss this luxurious masterpiece! !Please turn right/left at the intersection of Buckingham and Burris. Arrange your private showing today!
Pièces
- TypeNiveauDimensionsPlancher
- Penderie (Walk-in)Au-dessus4' 9" x 7' 5"Autre
- Chambre à coucherAu-dessus14' x 14'Autre
- Penderie (Walk-in)Au-dessus10' x 10'Autre
- Chambre à coucher principaleAu-dessus14' x 16'Autre
- Penderie (Walk-in)Au-dessus7' 3.9" x 10' 3"Autre
- Penderie (Walk-in)Au-dessus7' 9.6" x 10' 3.9"Autre
- Chambre à coucherAu-dessus12' x 15' 6.9"Autre
- Penderie (Walk-in)Au-dessus4' 9" x 7' 5"Autre
- Salle de loisirsSous-sol21' 3" x 13' 8"Autre
- Média / DivertissementSous-sol10' x 10'Autre
- Salle à mangerPrincipal14' x 15'Autre
- Chambre à coucherSous-sol9' 9.9" x 15' 6"Autre
- SalonSous-sol10' x 10'Autre
- Salle à mangerSous-sol8' 6" x 13' 8"Autre
- Chambre à coucherSous-sol11' 6" x 14'Autre
- Pièce de loisirsSous-sol12' x 14'Autre
- Chambre à coucherSous-sol10' 11" x 10' 8"Autre
- Salle de lavagePrincipal6' 2" x 11' 2"Autre
- CuisinePrincipal14' 6" x 16'Autre
- NidPrincipal9' x 12'Autre
- Salle familialePrincipal15' 2" x 15' 11"Autre
- BureauPrincipal10' x 13' 8"Autre
- SalonPrincipal14' x 18'Autre
- FoyerPrincipal11' x 20'Autre
- Chambre à coucherAu-dessus12' x 14'Autre
Agents de cette inscription
Demandez plus d’infos
Demandez plus d’infos
Emplacement
7698 Wheater Court, Burnaby, British Columbia, V5E 4P3 Canada
Autour de cette propriété
En savoir plus au sujet du quartier et des commodités autour de cette résidence.
Demander de l’information sur le quartier
En savoir plus au sujet du quartier et des commodités autour de cette résidence
Demander maintenantCalculatrice de versements hypothécaires
- $
- %$
- %
- Capital et intérêts 0
- Impôt foncier 0
- Frais de copropriété 0

