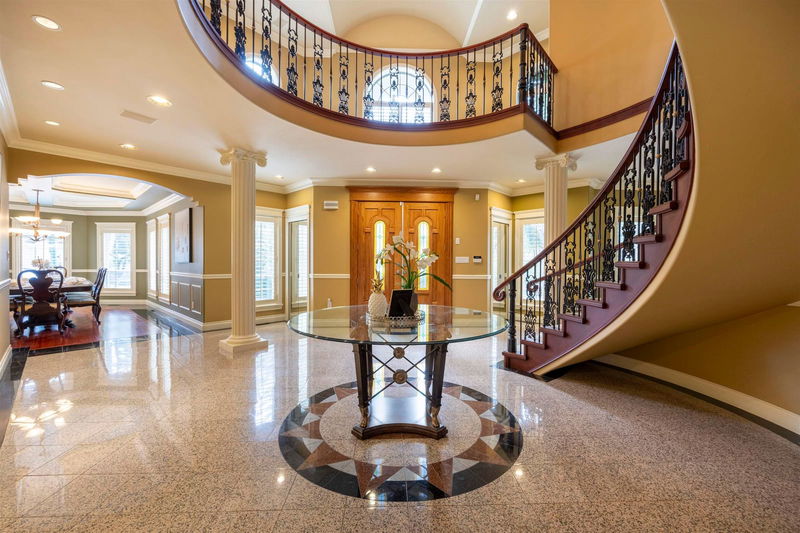Caractéristiques principales
- MLS® #: R2931775
- ID de propriété: SIRC2112400
- Type de propriété: Résidentiel, Maison unifamiliale détachée
- Aire habitable: 6 078 pi.ca.
- Grandeur du terrain: 0,22 ac
- Construit en: 1993
- Chambre(s) à coucher: 5
- Salle(s) de bain: 4+2
- Stationnement(s): 4
- Inscrit par:
- Nu Stream Realty Inc.
Description de la propriété
Welcome to this extremely rare luxury home in the most prestigious Deer Lake area. Magnificent custom designed 5 bdrms 6 bathrooms. Elegance throughout, exceptional quality&superb craftsmanship masterfully designed spacious open concept living space. Main: impressive high ceiling grand foyer & elegant spiral staircase, spcious living room, gourmet chef's kitchen w/luxury appliances, huge office + solarium. Upstairs: Huge pbdrms w/fabulous ensuite w/oversized deluxe Jacuzzi&steam shower + WIC + flex room,3 spacious bedrooms. Lower: fantastic home theater/rec room+ 1 bedroom w/ensuite. Spacious flat yard+ huge deck perfect for entertaining. Close to all levels of schools, community center, parks, library, shopping center & more. Don't miss out this fabulous property! Must See to Appreciate!
Pièces
- TypeNiveauDimensionsPlancher
- Chambre à coucher principaleAu-dessus15' 11" x 25' 2"Autre
- Chambre à coucherAu-dessus13' 3.9" x 19' 11"Autre
- Chambre à coucherAu-dessus12' 6.9" x 16' 2"Autre
- Chambre à coucherAu-dessus13' 3.9" x 19' 6"Autre
- Salle polyvalenteAu-dessus9' 9.9" x 13' 3.9"Autre
- Salle de loisirsEn dessous19' 8" x 33' 3"Autre
- BarEn dessous5' 3" x 8' 9"Autre
- Chambre à coucherEn dessous12' 6.9" x 16' 2"Autre
- Salle de lavageEn dessous5' 3" x 10' 8"Autre
- SalonPrincipal15' 6.9" x 25'Autre
- CuisinePrincipal17' 6" x 20' 6"Autre
- Salle à mangerPrincipal12' 11" x 19' 9"Autre
- Salle familialePrincipal12' 3.9" x 16' 3.9"Autre
- Cuisine wokPrincipal5' 11" x 9' 6.9"Autre
- Bureau à domicilePrincipal12' 6.9" x 16' 5"Autre
- FoyerPrincipal23' 2" x 23' 5"Autre
- Solarium/VerrièrePrincipal12' x 16' 3.9"Autre
- Salle à mangerPrincipal8' 6" x 14' 2"Autre
Agents de cette inscription
Demandez plus d’infos
Demandez plus d’infos
Emplacement
5388 Rugby Street, Burnaby, British Columbia, V5E 2N1 Canada
Autour de cette propriété
En savoir plus au sujet du quartier et des commodités autour de cette résidence.
Demander de l’information sur le quartier
En savoir plus au sujet du quartier et des commodités autour de cette résidence
Demander maintenantCalculatrice de versements hypothécaires
- $
- %$
- %
- Capital et intérêts 0
- Impôt foncier 0
- Frais de copropriété 0

