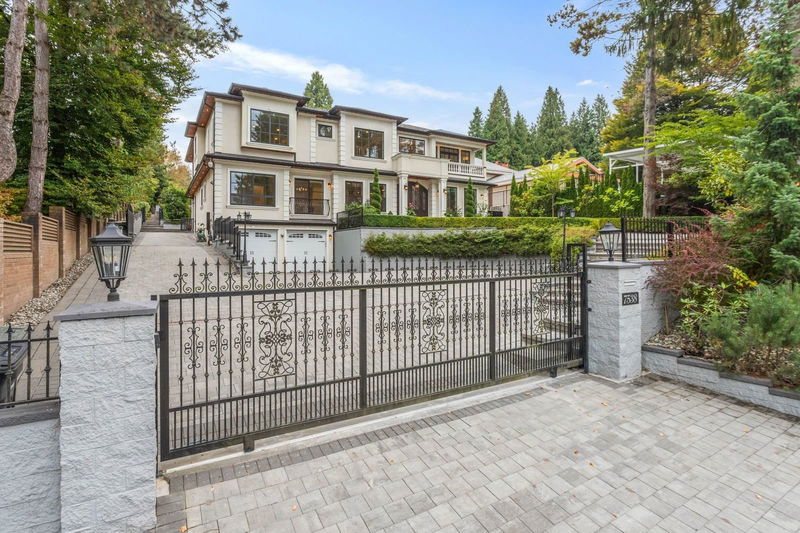Caractéristiques principales
- MLS® #: R2930137
- ID de propriété: SIRC2104306
- Type de propriété: Résidentiel, Maison unifamiliale détachée
- Aire habitable: 7 796 pi.ca.
- Grandeur du terrain: 0,50 ac
- Construit en: 2018
- Chambre(s) à coucher: 7+1
- Salle(s) de bain: 8+1
- Stationnement(s): 10
- Inscrit par:
- Sutton Group-West Coast Realty
Description de la propriété
Welcome to your dream home, a stunning gated estate in Burnaby's prestigious Buckingham Heights neighbourhood. This luxurious residence boasts an impressive eight bedroom and nine bathrooms, offering an unparalleled living experience on a sprawling 21,879 sq ft (1/2 acre) lot. Private outdoor oasis, complete with swimming pool, spacious deck and a Wolfe built-in barbecue kitchen & retractable awning perfect for entertaining. 3rd tier, your choice: tennis /pickle ball, pitch & putt or soccer. Elegant finishes like quartz counters, millwork and expansive spaces perfectly blend comfort & sophistication. The primary suite is a true retreat, w/2 oversized walk-in closets & spa-like ensuite. Features modern conveniences such as EV charging, security, home theatre, rec room and legal suite.
Pièces
- TypeNiveauDimensionsPlancher
- Garde-mangerPrincipal9' 3.9" x 11' 2"Autre
- Chambre à coucher principaleAu-dessus15' x 18'Autre
- Chambre à coucherAu-dessus15' 9.9" x 16' 6"Autre
- Chambre à coucherAu-dessus12' 8" x 14'Autre
- Chambre à coucherAu-dessus12' x 13' 6"Autre
- Chambre à coucherAu-dessus11' 6" x 13'Autre
- Penderie (Walk-in)Au-dessus13' x 15'Autre
- Penderie (Walk-in)Au-dessus6' x 15'Autre
- Penderie (Walk-in)Au-dessus5' 8" x 9' 8"Autre
- Salle de lavageAu-dessus9' 2" x 8' 8"Autre
- SalonPrincipal13' 6" x 15' 3.9"Autre
- Média / DivertissementSous-sol18' 9.9" x 27' 6"Autre
- Salle de jeuxSous-sol17' 8" x 27' 2"Autre
- SalonSous-sol10' x 15' 2"Autre
- CuisineSous-sol9' 2" x 12'Autre
- Chambre à coucherSous-sol10' 2" x 10' 2"Autre
- VestibuleSous-sol7' 8" x 10' 3.9"Autre
- RangementSous-sol5' 6" x 10' 3.9"Autre
- Salle à mangerPrincipal10' x 13'Autre
- BureauPrincipal11' 3.9" x 15'Autre
- Salle familialePrincipal19' 2" x 22' 6"Autre
- Salle à mangerPrincipal16' x 19' 2"Autre
- CuisinePrincipal14' 6" x 19' 2"Autre
- Cuisine wokPrincipal7' 9.9" x 12'Autre
- Chambre à coucher principalePrincipal11' 6" x 15'Autre
- Chambre à coucherPrincipal11' 3.9" x 13' 2"Autre
Agents de cette inscription
Demandez plus d’infos
Demandez plus d’infos
Emplacement
7538 Burris Street, Burnaby, British Columbia, V5E 1Y9 Canada
Autour de cette propriété
En savoir plus au sujet du quartier et des commodités autour de cette résidence.
Demander de l’information sur le quartier
En savoir plus au sujet du quartier et des commodités autour de cette résidence
Demander maintenantCalculatrice de versements hypothécaires
- $
- %$
- %
- Capital et intérêts 0
- Impôt foncier 0
- Frais de copropriété 0

