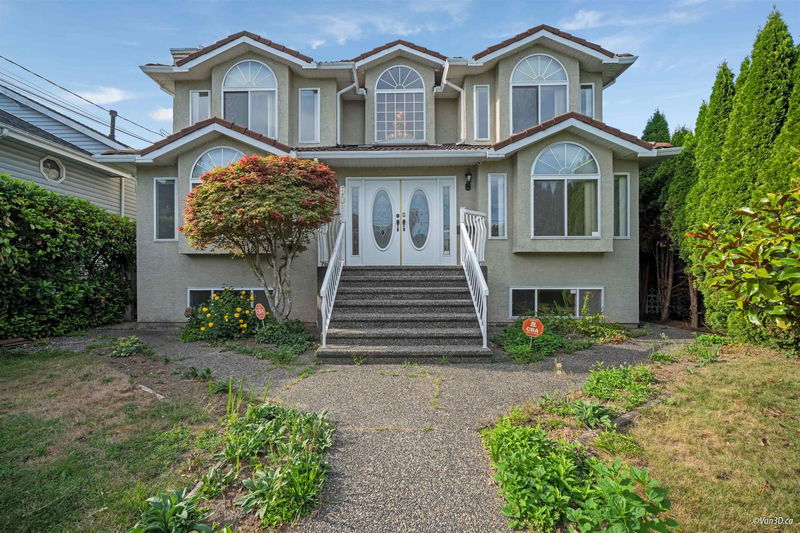Caractéristiques principales
- MLS® #: R2926015
- ID de propriété: SIRC2087878
- Type de propriété: Résidentiel, Maison unifamiliale détachée
- Aire habitable: 3 805 pi.ca.
- Grandeur du terrain: 0,15 ac
- Construit en: 1995
- Chambre(s) à coucher: 5+4
- Salle(s) de bain: 6
- Stationnement(s): 4
- Inscrit par:
- Sutton Group - 1st West Realty
Description de la propriété
This beautifully renovated 3 level home offers many recent upgrades such as new laminate floorings, new bathrooms, kitchen, h/w furnace & HW tank. Featuring 4 spacious bedrooms on the top floor, 3 full bathrooms, walk-in closet: Main floor: spiral staircase & grande foyer, 2 gas f/p, huge sundeck, huge open kitchen, family room, living room, 1 bedroom & it provides ample space for family living. The property also boasts a brand new 3-bedroom basement suite with new kitchen, floorings & 2 new full bathrooms, perfect for rental income or extended family. Has huge double garage & 2 extra open parking. Just minutes away, you'll find popular shopping hubs: Lougheed, Highgate Village. The area is home to excellent schools, parks, and recreation, Edmonds Community Centre.
Pièces
- TypeNiveauDimensionsPlancher
- Chambre à coucherAu-dessus11' 3" x 14' 5"Autre
- Chambre à coucherAu-dessus11' 3" x 11' 9.9"Autre
- Chambre à coucherAu-dessus11' 3" x 11' 6"Autre
- CuisineSous-sol6' 6" x 12' 8"Autre
- SalonSous-sol13' x 13' 5"Autre
- Chambre à coucherSous-sol11' 9.6" x 13' 6"Autre
- Chambre à coucherSous-sol11' 9.6" x 13' 6"Autre
- Chambre à coucherSous-sol10' 5" x 11' 9"Autre
- Chambre à coucherSous-sol9' 9.9" x 10' 3"Autre
- Salle de lavageSous-sol4' x 5'Autre
- SalonPrincipal13' 6" x 18' 6"Autre
- CuisinePrincipal10' 5" x 13' 9.6"Autre
- Salle à mangerPrincipal10' 9.6" x 13' 6"Autre
- NidPrincipal10' x 13' 9.6"Autre
- Salle familialePrincipal14' 11" x 15' 9"Autre
- Chambre à coucherPrincipal10' 6" x 14' 8"Autre
- Salle de lavagePrincipal7' 9" x 10' 5"Autre
- FoyerPrincipal11' 2" x 13' 9.6"Autre
- Chambre à coucher principaleAu-dessus13' 6.9" x 17' 3.9"Autre
Agents de cette inscription
Demandez plus d’infos
Demandez plus d’infos
Emplacement
8035 15th Avenue, Burnaby, British Columbia, V3N 1X3 Canada
Autour de cette propriété
En savoir plus au sujet du quartier et des commodités autour de cette résidence.
Demander de l’information sur le quartier
En savoir plus au sujet du quartier et des commodités autour de cette résidence
Demander maintenantCalculatrice de versements hypothécaires
- $
- %$
- %
- Capital et intérêts 0
- Impôt foncier 0
- Frais de copropriété 0

