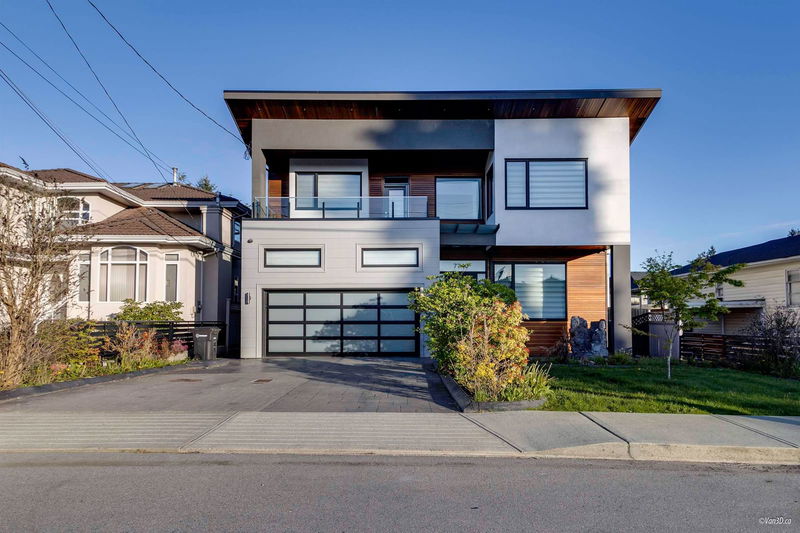Caractéristiques principales
- MLS® #: R2924756
- ID de propriété: SIRC2082741
- Type de propriété: Résidentiel, Maison unifamiliale détachée
- Aire habitable: 4 965 pi.ca.
- Grandeur du terrain: 0,14 ac
- Construit en: 2015
- Chambre(s) à coucher: 4+1
- Salle(s) de bain: 6
- Stationnement(s): 4
- Inscrit par:
- Team 3000 Realty Ltd.
Description de la propriété
A Luxury, One-of-a-Kind Home in East Burnaby with Quality High-End Finishings. The Main Floor has a large open Concept floor plan with 12ft Ceilings and an ELEVATOR!!! The main floor has a Modern Kitchen with Stainless Steel Appliances, a Wok Kitchen, an Entertaining Family Room with Automated Blinds, Living Room equipped with a Gas Fireplace, a Laundry Room, Home Office, and a Powder Room. Downstairs has a Theatre Room with a Wet Bar, a Gym, Sauna, Steam Shower, Backup Generator and a separate 2 bedroom suite. The Top Floor has a Massive Master Bedroom with 2 Walk-in-Closets, Electric Fireplace, Laundry Chute, Balcony, and Ensuite. The Remaining 2 Bedrooms upstairs both have ensuites and walk-in closets. The backyard has premium artificial grass and over 1000+ sqft of balcony sqft.
Pièces
- TypeNiveauDimensionsPlancher
- Penderie (Walk-in)Au-dessus9' 9.6" x 4' 9.9"Autre
- Penderie (Walk-in)Au-dessus4' 11" x 4' 9"Autre
- Chambre à coucherAu-dessus12' 11" x 13' 2"Autre
- Penderie (Walk-in)Au-dessus6' 8" x 3' 6.9"Autre
- Chambre à coucherAu-dessus16' 6" x 10' 6"Autre
- Penderie (Walk-in)Au-dessus5' 9" x 4' 8"Autre
- Salle polyvalenteAu-dessus12' 9.9" x 13' 3"Autre
- Salle de sportEn dessous12' 9.9" x 12'Autre
- SaunaEn dessous6' 9.9" x 4'Autre
- Média / DivertissementEn dessous21' 6.9" x 17' 5"Autre
- SalonPrincipal13' 3" x 20' 3.9"Autre
- Chambre à coucherSous-sol12' 9.9" x 15' 9.6"Autre
- Chambre à coucherEn dessous9' 9.9" x 12' 6.9"Autre
- SalonSous-sol13' 3" x 14' 3.9"Autre
- CuisineSous-sol9' 9.9" x 7' 3.9"Autre
- Salle à mangerPrincipal12' 9.9" x 14'Autre
- CuisinePrincipal16' 9" x 11'Autre
- Cuisine wokPrincipal10' 2" x 5' 6.9"Autre
- Salle familialePrincipal14' 8" x 17' 3.9"Autre
- Bureau à domicilePrincipal13' 6.9" x 10' 6"Autre
- BoudoirPrincipal12' 6.9" x 16' 3"Autre
- Salle de lavagePrincipal7' 8" x 4' 5"Autre
- Chambre à coucher principaleAu-dessus15' x 18' 8"Autre
Agents de cette inscription
Demandez plus d’infos
Demandez plus d’infos
Emplacement
7746 17th Avenue, Burnaby, British Columbia, V3N 1L9 Canada
Autour de cette propriété
En savoir plus au sujet du quartier et des commodités autour de cette résidence.
Demander de l’information sur le quartier
En savoir plus au sujet du quartier et des commodités autour de cette résidence
Demander maintenantCalculatrice de versements hypothécaires
- $
- %$
- %
- Capital et intérêts 0
- Impôt foncier 0
- Frais de copropriété 0

