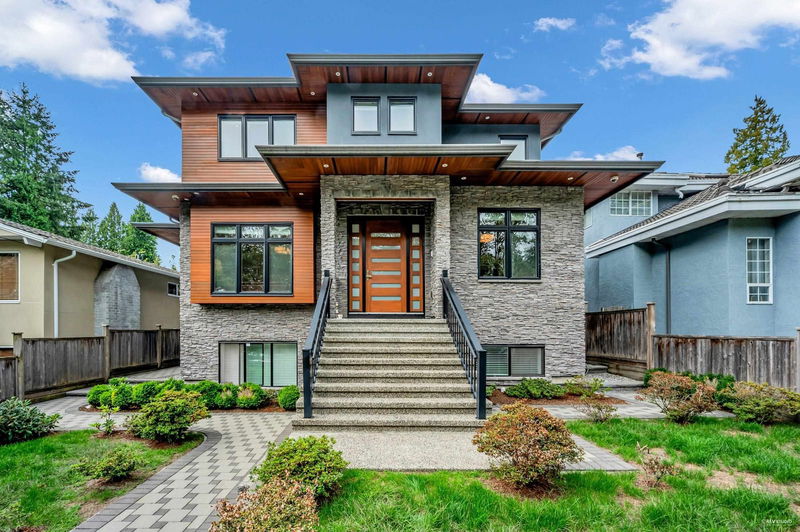Caractéristiques principales
- MLS® #: R2923687
- ID de propriété: SIRC2078234
- Type de propriété: Résidentiel, Maison unifamiliale détachée
- Aire habitable: 3 829 pi.ca.
- Grandeur du terrain: 0,15 ac
- Construit en: 2016
- Chambre(s) à coucher: 6
- Salle(s) de bain: 5+1
- Stationnement(s): 5
- Inscrit par:
- LeHomes Realty Premier
Description de la propriété
Stunning luxurious custom built home located in desirable Burnaby Deer Lake Place area. Modern style finishing with 10' ceilings and a large chef's kitchen overlooking a private yard. Open concept layout, gourmet designer kit. Top quality appliances with huge island plus perfect size Wok kitchen makes you a dream kitchen. Very practical layout with separate living, dining, family area and spacious office. Entertainment decks out of huge family room. 4 large bedroom and 3 full bathroom upstairs. Basement offers a good size entertaining space. 2 bedroom legal suite with separate entrance. Two car detached garage with one more parking space. VIDEO: https://youtu.be/-ipp9pUjrLA?si=NpWhvtOK_QzItDQD OPEN HOUSE: Sat (Nov 23) 1-3PM.
Pièces
- TypeNiveauDimensionsPlancher
- PatioPrincipal8' 6" x 21' 2"Autre
- Chambre à coucher principaleAu-dessus12' 8" x 16'Autre
- Chambre à coucherAu-dessus10' x 12'Autre
- Chambre à coucherAu-dessus10' 2" x 10' 9.9"Autre
- Chambre à coucherAu-dessus10' 2" x 10' 6"Autre
- SalonEn dessous13' 9.9" x 15' 6.9"Autre
- CuisineEn dessous6' x 15' 9.9"Autre
- Chambre à coucherEn dessous10' 2" x 10' 2"Autre
- Chambre à coucherEn dessous9' x 9'Autre
- Salle de loisirsEn dessous9' 2" x 17' 3.9"Autre
- SalonPrincipal13' x 16'Autre
- Salle à mangerPrincipal11' x 14'Autre
- CuisinePrincipal12' 9.6" x 16'Autre
- Cuisine wokPrincipal5' 6" x 11' 3.9"Autre
- Salle familialePrincipal14' x 15'Autre
- Salle à mangerPrincipal8' 2" x 15' 9.9"Autre
- Bureau à domicilePrincipal10' x 10'Autre
- Salle de lavagePrincipal5' 3" x 9'Autre
- FoyerPrincipal7' 9.9" x 7' 11"Autre
Agents de cette inscription
Demandez plus d’infos
Demandez plus d’infos
Emplacement
4337 Percival Avenue, Burnaby, British Columbia, V5G 3S4 Canada
Autour de cette propriété
En savoir plus au sujet du quartier et des commodités autour de cette résidence.
Demander de l’information sur le quartier
En savoir plus au sujet du quartier et des commodités autour de cette résidence
Demander maintenantCalculatrice de versements hypothécaires
- $
- %$
- %
- Capital et intérêts 0
- Impôt foncier 0
- Frais de copropriété 0

