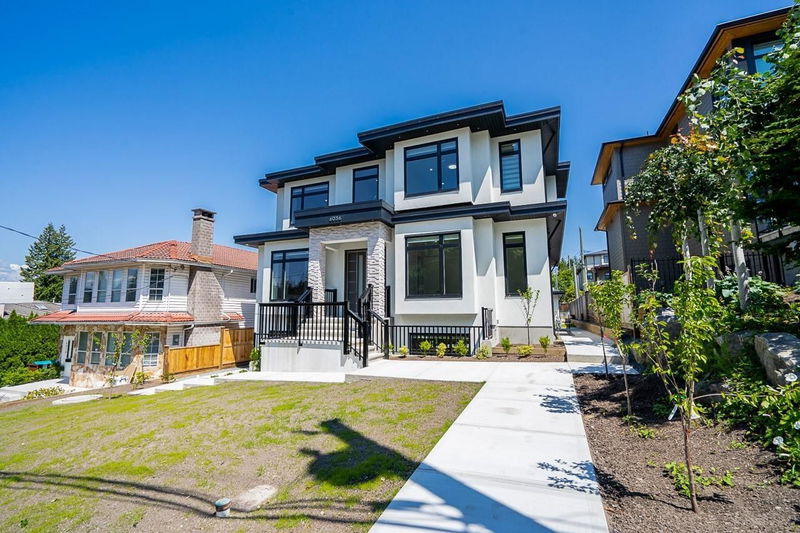Caractéristiques principales
- MLS® #: R2922793
- ID de propriété: SIRC2076161
- Type de propriété: Résidentiel, Maison unifamiliale détachée
- Aire habitable: 4 417 pi.ca.
- Grandeur du terrain: 0,17 ac
- Construit en: 2024
- Chambre(s) à coucher: 5+3
- Salle(s) de bain: 8+1
- Stationnement(s): 4
- Inscrit par:
- RE/MAX Crest Realty
Description de la propriété
Upper Deer Lake. BRAND NEW, Custom Built over 4400 sq ft of Quality, Luxury. Grand Entrance 20'3 Ceiling in Foyer. Open Living/Dining/ Family/Kitchen (plus large Wok kitchen). Bedroom on MAIN w/ full ensuite plus walk in closet, 4 bedroom up stairs all with ensuites. High End Stainless Steel appliances,. Legal 1 Bedroom Suite in basement with potential for 2 more suites. Media Room. H/W Radiant Heat. Air Conditioning. 602 sq ft Garage with rough-in bathroom plus 2 Car open parking. Walking Distance with trail down Brantford to Deer Lake Park. Minutes to Metrotown Shopping, Crystal Mall, Rec Centre on Kensington overpass including Burnaby Hockey Winter Club. K-7 Ecole Brantford Elementary, Burnaby Central Secondary. 1 Bus to SFUniversity. Easy access to Highways. 2-5-10 Year Warranty.
Pièces
- TypeNiveauDimensionsPlancher
- Penderie (Walk-in)Au-dessus5' 9.9" x 7'Autre
- Chambre à coucherAu-dessus11' 9.9" x 10' 9"Autre
- Chambre à coucherAu-dessus10' 11" x 12' 9"Autre
- Penderie (Walk-in)Au-dessus3' 11" x 5'Autre
- Chambre à coucherAu-dessus16' 6.9" x 11' 3"Autre
- Penderie (Walk-in)Au-dessus5' 5" x 5'Autre
- Salle de lavageAu-dessus6' 2" x 7' 3.9"Autre
- Média / DivertissementSous-sol13' 8" x 20' 5"Autre
- Chambre à coucherSous-sol11' 6" x 15' 9"Autre
- SalonSous-sol12' 6.9" x 19'Autre
- SalonPrincipal14' 11" x 14' 5"Autre
- Chambre à coucherSous-sol9' 6" x 10' 9.9"Autre
- Salle de lavageSous-sol2' x 3'Autre
- SalonSous-sol15' 9" x 11' 9.9"Autre
- CuisineSous-sol6' 3" x 8' 3"Autre
- Chambre à coucherSous-sol10' 9.6" x 12' 9.6"Autre
- Salle de lavageSous-sol3' 2" x 3' 2"Autre
- Salle à mangerPrincipal9' 3.9" x 14' 5"Autre
- CuisinePrincipal15' 6" x 22' 9"Autre
- Cuisine wokPrincipal8' 9" x 12' 9"Autre
- Salle familialePrincipal15' 6" x 15' 2"Autre
- Chambre à coucherPrincipal11' 2" x 16' 3.9"Autre
- Penderie (Walk-in)Principal4' 11" x 4'Autre
- FoyerPrincipal12' 5" x 7' 6.9"Autre
- Chambre à coucher principaleAu-dessus17' 9" x 13' 5"Autre
Agents de cette inscription
Demandez plus d’infos
Demandez plus d’infos
Emplacement
6036 Brantford Avenue, Burnaby, British Columbia, V5E 2R7 Canada
Autour de cette propriété
En savoir plus au sujet du quartier et des commodités autour de cette résidence.
Demander de l’information sur le quartier
En savoir plus au sujet du quartier et des commodités autour de cette résidence
Demander maintenantCalculatrice de versements hypothécaires
- $
- %$
- %
- Capital et intérêts 0
- Impôt foncier 0
- Frais de copropriété 0

