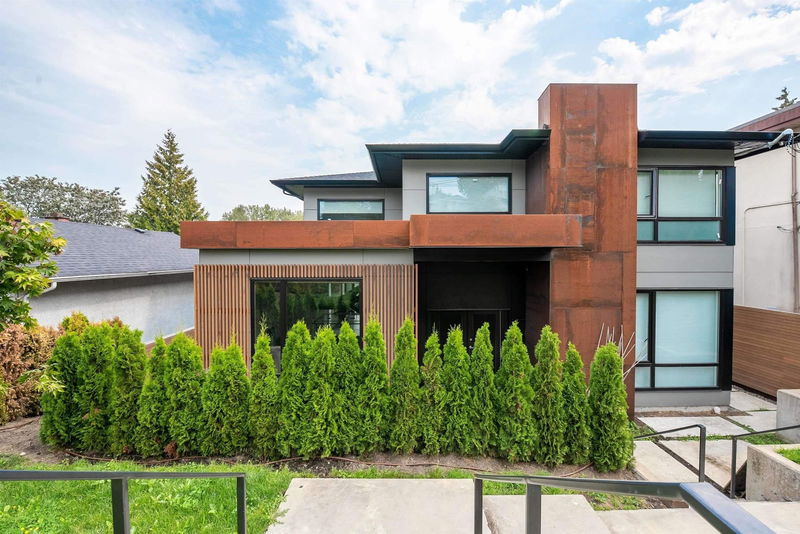Caractéristiques principales
- MLS® #: R2921399
- ID de propriété: SIRC2067640
- Type de propriété: Résidentiel, Maison unifamiliale détachée
- Aire habitable: 4 729 pi.ca.
- Grandeur du terrain: 0,19 ac
- Construit en: 2017
- Chambre(s) à coucher: 7
- Salle(s) de bain: 6+2
- Stationnement(s): 4
- Inscrit par:
- Nu Stream Realty Inc.
Description de la propriété
Welcome to this rarely available customized luxury home in Primary Upper Deer Lake of Burnaby. It offers the finest attention to detail and master craftsmanship with 4729 SF living space. Upfloor features 4 generous ensuite bedrooms with gorgeous mountain views. Main floor is open and inviting with Chef’s & Wok kitchen, Ensuite bedroom, and a huge covered deck. 2-bedroom rental suite in basement is your precious mortgage helper. Fully equipped with AC, HRV, Radiant heating and Security System. New Technology Rusty Iron was extensively used on this home. Close to Deer Lake and all transits. School Catchments are Burnaby Central Secondary and Windsor Elementary School. Come to view. Don’t miss out!!! Open House Sep 22, Sunday 2-4pm.
Pièces
- TypeNiveauDimensionsPlancher
- Chambre à coucherPrincipal11' 3" x 10' 3.9"Autre
- Salle de loisirsEn dessous16' 6.9" x 18' 9"Autre
- SalonEn dessous9' 3" x 10' 6"Autre
- CuisineEn dessous7' 8" x 8' 5"Autre
- Chambre à coucherEn dessous9' 6" x 10' 5"Autre
- Chambre à coucherEn dessous9' 5" x 9' 6"Autre
- Salle de lavageEn dessous8' 2" x 4' 6.9"Autre
- SalonPrincipal15' 3" x 18' 8"Autre
- Salle familialePrincipal12' 9" x 14' 6"Autre
- Salle à mangerPrincipal8' 8" x 12' 5"Autre
- CuisinePrincipal8' 2" x 12' 5"Autre
- Cuisine wokPrincipal5' 9" x 6' 3.9"Autre
- Chambre à coucherPrincipal10' 6" x 11' 9.6"Autre
- Chambre à coucher principaleAu-dessus13' 2" x 14' 6"Autre
- Chambre à coucherAu-dessus11' 3" x 10' 8"Autre
- Chambre à coucherAu-dessus9' 8" x 11' 5"Autre
Agents de cette inscription
Demandez plus d’infos
Demandez plus d’infos
Emplacement
6192 Elgin Avenue, Burnaby, British Columbia, V5H 3S4 Canada
Autour de cette propriété
En savoir plus au sujet du quartier et des commodités autour de cette résidence.
Demander de l’information sur le quartier
En savoir plus au sujet du quartier et des commodités autour de cette résidence
Demander maintenantCalculatrice de versements hypothécaires
- $
- %$
- %
- Capital et intérêts 0
- Impôt foncier 0
- Frais de copropriété 0

