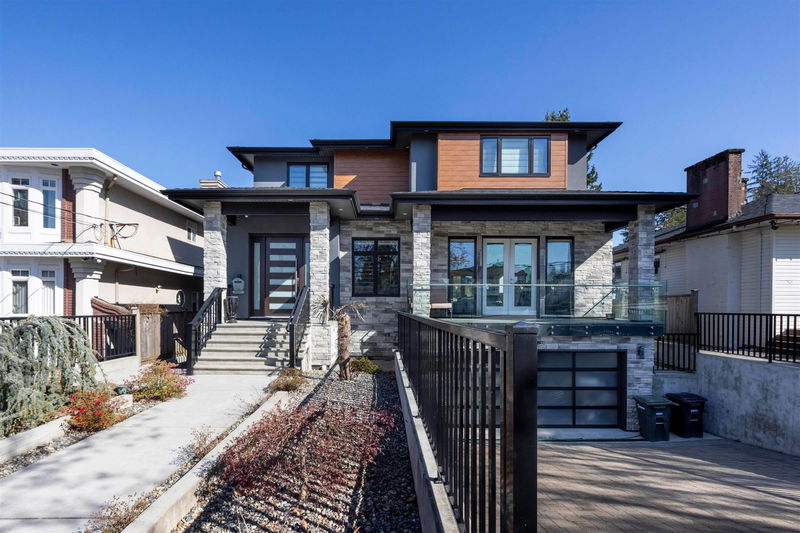Caractéristiques principales
- MLS® #: R2914028
- ID de propriété: SIRC2025861
- Type de propriété: Résidentiel, Maison unifamiliale détachée
- Aire habitable: 4 731 pi.ca.
- Grandeur du terrain: 0,19 ac
- Construit en: 2018
- Chambre(s) à coucher: 5+2
- Salle(s) de bain: 6+1
- Stationnement(s): 6
- Inscrit par:
- Nu Stream Realty Inc.
Description de la propriété
Located in a family oriented community in North Burnaby, this 7 beds and 6.5 baths luxurious home boasts almost 4,800 sqft of living space and almost 8,400 sqft lot! Bright and Airy contemporary interior. High ceiling clearance on the main floor. 4 bedrooms on the upper floor, 1 en-suite guest room on the main, and a 2-bedroom suite in the basement. Strategically located nearby SFU, Burnaby Mountain Park, golf course, Safeway, bank, clinic and restaurants! Buses are easily accessible on Duthie Ave and Hastings St. Huge and private, fenced backyard with a cozy deck allow you and your friends and loved ones bask in the sunshine during the day & marvel in awe of a different sunset every evening!
Pièces
- TypeNiveauDimensionsPlancher
- Chambre à coucherPrincipal11' 3.9" x 13' 6"Autre
- Salle de lavageSous-sol4' 11" x 8' 11"Autre
- Bureau à domicileSous-sol9' 6" x 11'Autre
- Média / DivertissementSous-sol12' 9" x 19' 3.9"Autre
- Chambre à coucherSous-sol9' 6" x 10' 9.6"Autre
- Chambre à coucherSous-sol9' 2" x 9' 9.9"Autre
- SalonSous-sol11' 11" x 13' 5"Autre
- CuisineSous-sol7' 11" x 9' 6.9"Autre
- Salle de lavageSous-sol4' 8" x 6' 3"Autre
- Penderie (Walk-in)Au-dessus4' 9.9" x 6'Autre
- Chambre à coucher principaleAu-dessus14' 3.9" x 17' 5"Autre
- Penderie (Walk-in)Au-dessus5' 2" x 5' 3"Autre
- Penderie (Walk-in)Au-dessus4' 9" x 11' 6.9"Autre
- Penderie (Walk-in)Principal4' 9.6" x 5' 5"Autre
- Chambre à coucherAu-dessus9' 9" x 11' 3"Autre
- Chambre à coucherAu-dessus10' 11" x 16' 5"Autre
- Chambre à coucherAu-dessus10' 11" x 13' 9.9"Autre
- FoyerPrincipal7' 9.9" x 9' 6.9"Autre
- SalonPrincipal18' 3.9" x 25' 8"Autre
- Salle à mangerPrincipal11' 3" x 15' 9"Autre
- CuisinePrincipal15' x 15' 3"Autre
- Cuisine wokPrincipal5' 6" x 9' 6"Autre
Agents de cette inscription
Demandez plus d’infos
Demandez plus d’infos
Emplacement
7251 Union Street, Burnaby, British Columbia, V5A 1J1 Canada
Autour de cette propriété
En savoir plus au sujet du quartier et des commodités autour de cette résidence.
Demander de l’information sur le quartier
En savoir plus au sujet du quartier et des commodités autour de cette résidence
Demander maintenantCalculatrice de versements hypothécaires
- $
- %$
- %
- Capital et intérêts 0
- Impôt foncier 0
- Frais de copropriété 0

