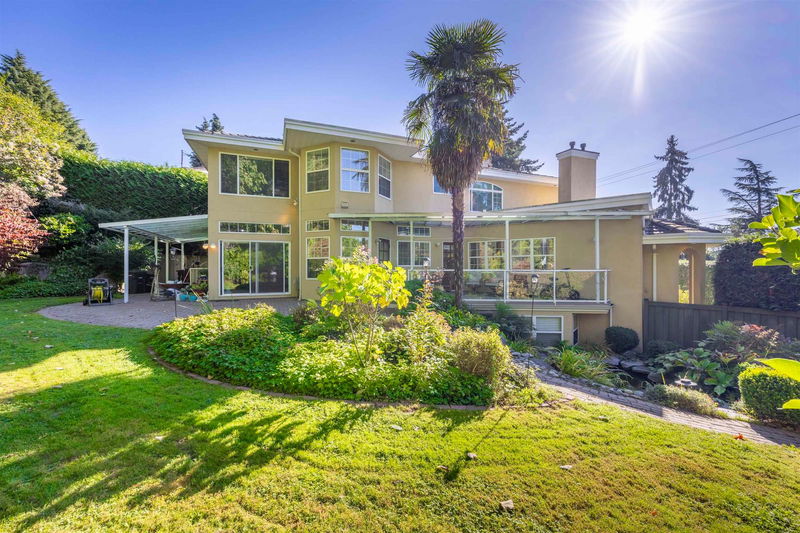Caractéristiques principales
- MLS® #: R2915155
- ID de propriété: SIRC2025530
- Type de propriété: Résidentiel, Maison unifamiliale détachée
- Aire habitable: 4 686 pi.ca.
- Grandeur du terrain: 0,20 ac
- Construit en: 1993
- Chambre(s) à coucher: 5+1
- Salle(s) de bain: 4+2
- Stationnement(s): 6
- Inscrit par:
- Nu Stream Realty Inc.
Description de la propriété
Located in the highly desirable South Slope neighborhood, this exceptional home features a spacious and well-designed layout with 4 large bedrooms and 3 elegant bathrooms on the upper floor, plus an additional bedroom on the main level. The lower level offers a potential rental suite with a separate entrance—perfect for generating extra income or accommodating extended family. The main floor showcases stunning hardwood floors, leading to an open-concept kitchen equipped with top-of-the-line stainless steel appliances. Enjoy the serene west-facing backyard, complete with a covered sundeck for year-round relaxation and beautifully landscaped gardens. This prime location is just minutes from Metrotown. School catchment: Burnaby South Secondary School with AP program.
Pièces
- TypeNiveauDimensionsPlancher
- Chambre à coucherAu-dessus10' 9.9" x 12' 3"Autre
- Chambre à coucherAu-dessus11' 9" x 12' 2"Autre
- Média / DivertissementSous-sol18' 3.9" x 21' 3.9"Autre
- Salle de jeuxSous-sol12' 8" x 21' 6"Autre
- Chambre à coucherSous-sol10' 6" x 13' 3"Autre
- Bureau à domicileSous-sol5' 9.9" x 8' 9"Autre
- VestibuleSous-sol8' x 16' 9.6"Autre
- SalonPrincipal18' 3" x 29' 3.9"Autre
- Salle familialePrincipal14' 6" x 23' 9.6"Autre
- Salle à mangerPrincipal8' 9.9" x 14' 9.6"Autre
- CuisinePrincipal8' 9" x 14' 3.9"Autre
- Salle à mangerPrincipal8' 11" x 9' 3.9"Autre
- Chambre à coucherPrincipal9' 8" x 10' 8"Autre
- FoyerEn dessous16' 6.9" x 22' 3.9"Autre
- Chambre à coucherAu-dessus13' 2" x 15' 6"Autre
- Chambre à coucherAu-dessus11' 6.9" x 11' 9"Autre
Agents de cette inscription
Demandez plus d’infos
Demandez plus d’infos
Emplacement
4683 Marine Drive, Burnaby, British Columbia, V5J 3G4 Canada
Autour de cette propriété
En savoir plus au sujet du quartier et des commodités autour de cette résidence.
Demander de l’information sur le quartier
En savoir plus au sujet du quartier et des commodités autour de cette résidence
Demander maintenantCalculatrice de versements hypothécaires
- $
- %$
- %
- Capital et intérêts 0
- Impôt foncier 0
- Frais de copropriété 0

