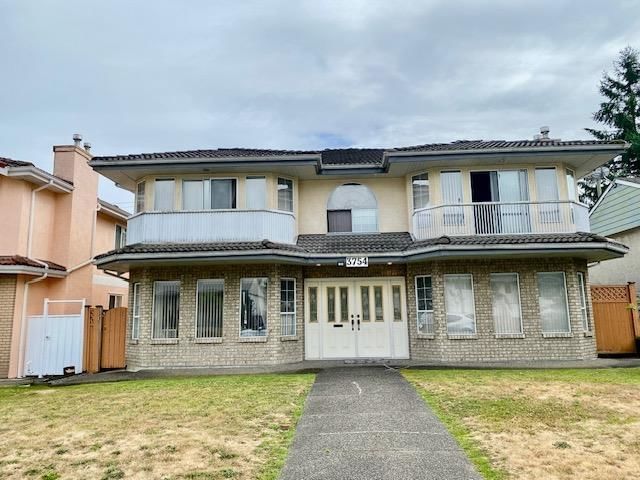Caractéristiques principales
- MLS® #: R2911584
- ID de propriété: SIRC2010011
- Type de propriété: Résidentiel, Maison unifamiliale détachée
- Aire habitable: 3 612 pi.ca.
- Grandeur du terrain: 0,14 ac
- Construit en: 1992
- Chambre(s) à coucher: 7
- Salle(s) de bain: 4+1
- Stationnement(s): 8
- Inscrit par:
- Claridge Real Estate Advisors Inc.
Description de la propriété
Central location in Burnaby Hospital area. Spacious and bright 2-level home with almost 3600 SF living area on a 5988 SF lot. Sunny south facing backyard on a flat lot with back lane. Total of 7 bedrooms and 4.5 bathrooms. Upper floor has 4-bedroom / 2.5 bathrooms / big balcony (22' x 11')/ground floor a 3-bedroom suite with separate entrance. 3 gas fireplaces and a grand foyer. Lots of parking in the 2-car garage and 6-7 cars open parking in the backyard. Move-in condition in the ground floor suite. Upper floor needs some tender loving-care works. Half block walking distance to Boundary Road for buses and to Vancouver. School catchment: Cascade Heights Elementary & Moscrop Secondary. Showings on Tuesday from 4-6 pm and Saturday/Sunday from 2-4 pm by APPOINTMENT with 24 hours' notice.
Pièces
- TypeNiveauDimensionsPlancher
- Chambre à coucherEn dessous10' 6" x 13' 9.9"Autre
- Chambre à coucherEn dessous11' 6.9" x 10' 11"Autre
- Chambre à coucherEn dessous9' 6.9" x 10' 5"Autre
- SalonEn dessous13' 2" x 18'Autre
- Salle familialeEn dessous11' 3" x 11'Autre
- CuisineEn dessous9' x 13' 9.9"Autre
- FoyerEn dessous10' x 14'Autre
- Salle de lavageEn dessous5' 9" x 8' 3"Autre
- Chambre à coucher principalePrincipal15' 3" x 11' 3"Autre
- Chambre à coucherPrincipal10' x 10' 2"Autre
- Chambre à coucherPrincipal14' x 10' 6"Autre
- Chambre à coucherPrincipal9' 9.9" x 10' 9.9"Autre
- SalonPrincipal13' 9.9" x 18'Autre
- Salle à mangerPrincipal10' 2" x 15'Autre
- CuisinePrincipal11' x 12' 3"Autre
- NidPrincipal11' x 9'Autre
- Salle familialePrincipal10' 3.9" x 15' 9.9"Autre
Agents de cette inscription
Demandez plus d’infos
Demandez plus d’infos
Emplacement
3754 Elmwood Street, Burnaby, British Columbia, V5G 1R7 Canada
Autour de cette propriété
En savoir plus au sujet du quartier et des commodités autour de cette résidence.
Demander de l’information sur le quartier
En savoir plus au sujet du quartier et des commodités autour de cette résidence
Demander maintenantCalculatrice de versements hypothécaires
- $
- %$
- %
- Capital et intérêts 0
- Impôt foncier 0
- Frais de copropriété 0

