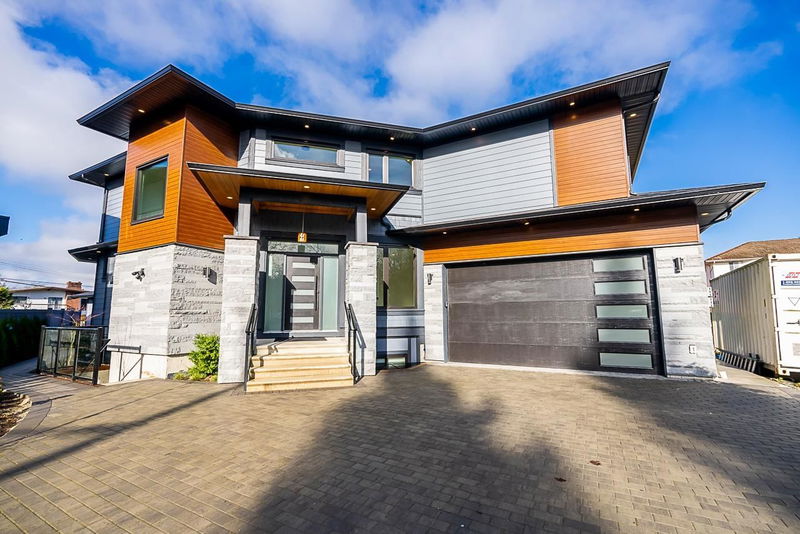Caractéristiques principales
- MLS® #: R2911245
- ID de propriété: SIRC2008299
- Type de propriété: Résidentiel, Maison unifamiliale détachée
- Aire habitable: 3 907 pi.ca.
- Grandeur du terrain: 0,15 ac
- Construit en: 2024
- Chambre(s) à coucher: 4+2
- Salle(s) de bain: 5+2
- Stationnement(s): 5
- Inscrit par:
- RE/MAX Crest Realty
Description de la propriété
Experience Luxury in this brand new 3-Level Home. All the Modern Features offered today. Hot Water Radiant Heat on the main and upper floor, hot water baseboard heating for the basement. Auxiliary Studio with 2 pce bath, electric baseboard heating, perfect for a home studio. Engineered Wood Floors on Main and Upper Hallway. Up Bedrooms are laminated. Basement with Vinyl plank. Exterior Hardie Board, Stone, Luxe Board. Legal Suite with Separate Entrance plus an additional nannies quarter. Attached Garage, hot water baseboard heat plus 3 Open Parking spaces and room for a Motorhome. Central Location to Rec Centres, Scotia Barn, BBy Hockey Winter Club, Shadbolt for the Arts, Deer Lake Park, Burnaby Lake, Metrotown, Amazing Brentwood Shop, BBy Central Sec, BCIT, SFU. 2-5-10 Year Home Warranty
Pièces
- TypeNiveauDimensionsPlancher
- Chambre à coucherAu-dessus13' 9.6" x 10' 3"Autre
- Chambre à coucherAu-dessus11' 6.9" x 12' 9.6"Autre
- Penderie (Walk-in)Au-dessus3' 11" x 4' 3.9"Autre
- Chambre à coucherAu-dessus11' 8" x 14' 2"Autre
- Penderie (Walk-in)Au-dessus3' 6" x 4' 3.9"Autre
- Salle de loisirsSous-sol9' 9.9" x 20' 9.6"Autre
- BarSous-sol7' 11" x 10' 3"Autre
- Chambre à coucherSous-sol8' 11" x 9' 11"Autre
- Salle de lavageSous-sol3' 2" x 3'Autre
- RangementSous-sol3' 2" x 8' 6.9"Autre
- SalonPrincipal15' 11" x 15' 3.9"Autre
- SalonSous-sol10' 5" x 11' 3.9"Autre
- Salle à mangerSous-sol10' 5" x 7'Autre
- CuisineSous-sol4' 11" x 13' 3.9"Autre
- Chambre à coucherSous-sol10' x 11' 8"Autre
- Salle de lavageSous-sol4' 11" x 2' 3.9"Autre
- FoyerSous-sol4' 11" x 5' 6"Autre
- AutrePrincipal20' 3.9" x 16' 5"Autre
- Salle à mangerPrincipal15' 11" x 7'Autre
- CuisinePrincipal15' 11" x 9' 2"Autre
- Garde-mangerPrincipal8' 11" x 6' 2"Autre
- BoudoirPrincipal10' 5" x 14' 9"Autre
- Salle de lavagePrincipal8' 5" x 10'Autre
- FoyerPrincipal7' 8" x 12' 2"Autre
- Chambre à coucher principaleAu-dessus15' 6" x 19' 3.9"Autre
- Penderie (Walk-in)Au-dessus7' 5" x 11' 11"Autre
Agents de cette inscription
Demandez plus d’infos
Demandez plus d’infos
Emplacement
5225 Woodsworth Street, Burnaby, British Columbia, V5G 1S5 Canada
Autour de cette propriété
En savoir plus au sujet du quartier et des commodités autour de cette résidence.
Demander de l’information sur le quartier
En savoir plus au sujet du quartier et des commodités autour de cette résidence
Demander maintenantCalculatrice de versements hypothécaires
- $
- %$
- %
- Capital et intérêts 0
- Impôt foncier 0
- Frais de copropriété 0

