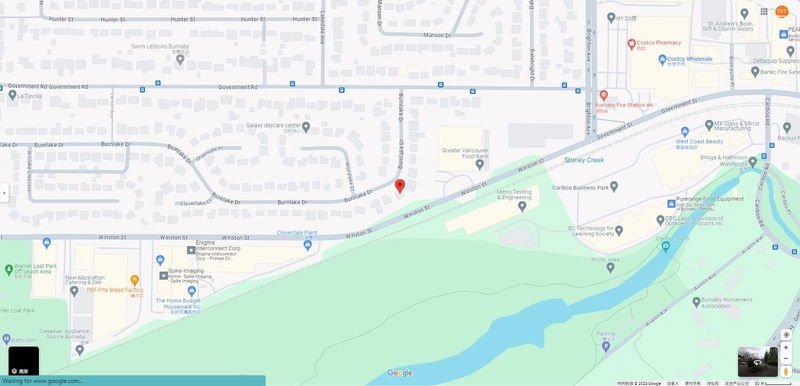Caractéristiques principales
- MLS® #: R2834187
- ID de propriété: SIRC1996229
- Type de propriété: Résidentiel, Autre
- Aire habitable: 4 028 pi.ca.
- Grandeur du terrain: 0,42 ac
- Construit en: 1979
- Chambre(s) à coucher: 5
- Salle(s) de bain: 3+2
- Stationnement(s): 6
- Inscrit par:
- LeHomes Realty Premier
Description de la propriété
Excellent LOCATION in the Prestigious Government Road Area. This spacious and bright home (4000+ sq ft) is situated on One of the Largest Lots (18,091 sq ft.) in the sub-division. Beautiful Open concept with vaulted ceilings, W/I Pantry, plenty of Counter and Cabinet space in the Kitchen. Large games and Hobby room with view of your backyard. Spacious Master with W/I closet and 3 pc ensuite. Bsmnt has large recroom plus 5th bedroom and separate entry. Bsmt Den has closet and Inside window (could be 6th. bedroom),"Other room" has large Pantry and Hobby area. Min.to SeaForth Elem., Production Skytrain Stn, Costco and Lougheed Mall. Easy Hwy access. Excellent Potential to build your dream home on this large lot. All Meas. Approx.
Pièces
- TypeNiveauDimensionsPlancher
- BoudoirEn dessous11' 9" x 15' 6"Autre
- Chambre à coucherAu-dessus10' x 12' 9.6"Autre
- Chambre à coucherAu-dessus11' 9" x 15' 6"Autre
- Chambre à coucher principaleAu-dessus10' 3" x 15' 6"Autre
- Penderie (Walk-in)Au-dessus5' 9" x 4' 2"Autre
- Salle de loisirsEn dessous15' 2" x 45' 6.9"Autre
- Chambre à coucherEn dessous11' x 11' 6.9"Autre
- BoudoirEn dessous10' 2" x 11' 9.6"Autre
- AtelierEn dessous15' 2" x 20' 9"Autre
- SalonPrincipal14' 3.9" x 19' 9.9"Autre
- Salle à mangerPrincipal10' x 11' 3"Autre
- CuisinePrincipal13' 11" x 11' 8"Autre
- Salle à mangerPrincipal8' 3" x 8' 8"Autre
- AutrePrincipal9' x 20' 5"Autre
- Salle de jeuxPrincipal15' 5" x 26' 11"Autre
- Salle familialePrincipal15' 6" x 20'Autre
- Chambre à coucherPrincipal8' 9" x 12' 6.9"Autre
- Salle de lavageEn dessous10' x 12' 9.6"Autre
Agents de cette inscription
Demandez plus d’infos
Demandez plus d’infos
Emplacement
8246 Burnlake Drive, Burnaby, British Columbia, V5A 3K9 Canada
Autour de cette propriété
En savoir plus au sujet du quartier et des commodités autour de cette résidence.
Demander de l’information sur le quartier
En savoir plus au sujet du quartier et des commodités autour de cette résidence
Demander maintenantCalculatrice de versements hypothécaires
- $
- %$
- %
- Capital et intérêts 0
- Impôt foncier 0
- Frais de copropriété 0

