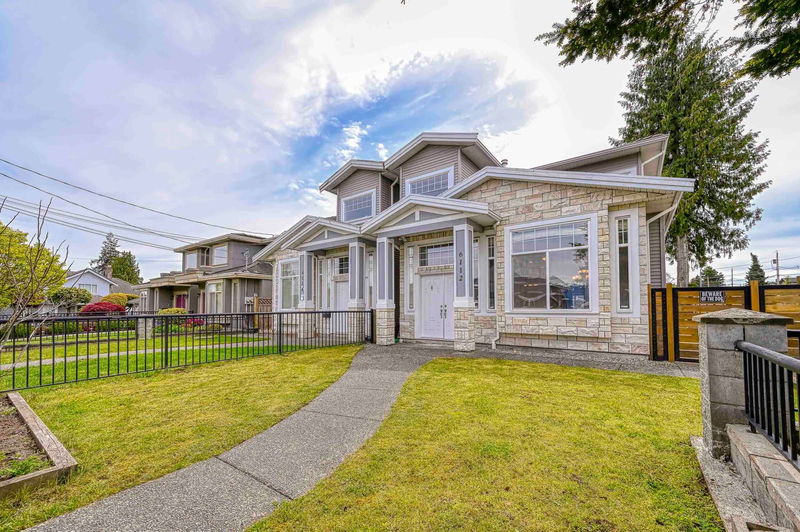Caractéristiques principales
- MLS® #: R2896251
- ID de propriété: SIRC1976381
- Type de propriété: Résidentiel, Maison de ville
- Aire habitable: 1 923 pi.ca.
- Construit en: 2009
- Chambre(s) à coucher: 4
- Salle(s) de bain: 3+1
- Stationnement(s): 2
- Inscrit par:
- Ohmproperty
Description de la propriété
Discover this stunning duplex nestled in one of Burnaby's most coveted locations, the Upper Deer Lake area. Positioned on a corner flat lot, it offers captivating Northern views. The home has been meticulously maintained, showcasing high-quality finishes throughout. On the main level, find a bedroom and a spacious family room, effortlessly transformable into a one-bedroom suite with a separate entry for added income. Enjoy the comfort of radiant heating throughout, along with three generously sized bedrooms and an enclosed deck upstairs. Outside, unwind on the inviting covered patio within the newly fenced yard, complete with an electric gate for security. This residence truly epitomizes the dream home experience, eagerly awaiting your visit. Schedule your private showing today.
Pièces
- TypeNiveauDimensionsPlancher
- BoudoirAu-dessus8' 6.9" x 16'Autre
- SalonPrincipal10' 2" x 13' 9"Autre
- CuisinePrincipal10' 5" x 11' 5"Autre
- Salle à mangerPrincipal9' 3" x 13' 5"Autre
- Salle familialePrincipal10' 6.9" x 19' 3"Autre
- NidPrincipal7' 6.9" x 10' 6.9"Autre
- Chambre à coucherPrincipal10' 9" x 11' 9.6"Autre
- Chambre à coucher principaleAu-dessus11' 6.9" x 11' 9"Autre
- Chambre à coucherAu-dessus9' 5" x 11' 5"Autre
- Chambre à coucherAu-dessus9' 5" x 12'Autre
Agents de cette inscription
Demandez plus d’infos
Demandez plus d’infos
Emplacement
6112 Bryant Street, Burnaby, British Columbia, V5H 1Y1 Canada
Autour de cette propriété
En savoir plus au sujet du quartier et des commodités autour de cette résidence.
Demander de l’information sur le quartier
En savoir plus au sujet du quartier et des commodités autour de cette résidence
Demander maintenantCalculatrice de versements hypothécaires
- $
- %$
- %
- Capital et intérêts 0
- Impôt foncier 0
- Frais de copropriété 0

