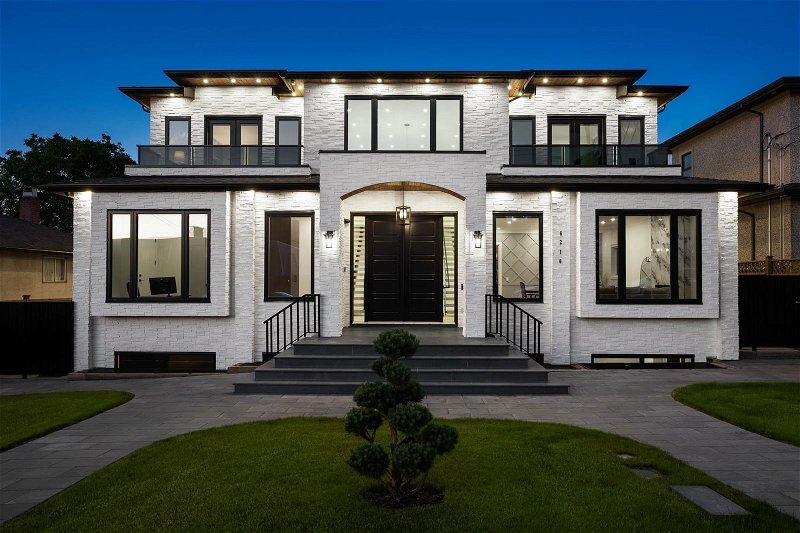Caractéristiques principales
- MLS® #: R2899868
- ID de propriété: SIRC1953848
- Type de propriété: Résidentiel, Maison unifamiliale détachée
- Aire habitable: 6 475 pi.ca.
- Grandeur du terrain: 0,23 ac
- Construit en: 2023
- Chambre(s) à coucher: 6+5
- Salle(s) de bain: 8+1
- Stationnement(s): 12
- Inscrit par:
- eXp Realty
Description de la propriété
This exquisitely designed grand-scale home boasts 6379 SF and is situated majestically on a beautiful lot of 10,230 square feet. With 11 bed, 9.5 bath, and an array of luxurious features, this residence is truly a masterpiece. Upon entering the grand foyer with a soaring 20-foot-high ceiling, one is greeted by a double staircase leading to the expansive living and dinning areas. The residence features beautiful wood flooring, a spacious chef's kitchen equipped with premium appliances and high-end cabinetry, and over-height ceilings that enhance the exquisite design and master craftsmanship. The property offers home automation, a 2-bed suite, HRV, A/C, home theatre, wet bar, and a 3-vehicle garage. Conveniently located this property offers the perfect blend of luxury, and comfort.
Pièces
- TypeNiveauDimensionsPlancher
- Chambre à coucherAu-dessus13' x 14'Autre
- Penderie (Walk-in)Au-dessus5' x 5'Autre
- Salle de lavageAu-dessus5' x 12' 3"Autre
- Chambre à coucherAu-dessus13' 8" x 12' 3"Autre
- Penderie (Walk-in)Au-dessus8' 6" x 5' 11"Autre
- Chambre à coucherAu-dessus13' 6" x 12'Autre
- Penderie (Walk-in)Au-dessus4' 11" x 6' 11"Autre
- Chambre à coucher principaleAu-dessus25' 9" x 14' 9.6"Autre
- Penderie (Walk-in)Au-dessus7' x 10' 8"Autre
- Chambre à coucherSous-sol12' x 12'Autre
- FoyerPrincipal8' 2" x 16'Autre
- Média / DivertissementSous-sol28' x 20'Autre
- Chambre à coucherSous-sol9' x 12' 6"Autre
- Chambre à coucherSous-sol10' x 9'Autre
- CuisineSous-sol12' 2" x 17' 6"Autre
- SalonSous-sol11' 3" x 22'Autre
- Chambre à coucherSous-sol9' 6" x 11' 2"Autre
- Chambre à coucherSous-sol11' 3.9" x 12' 3.9"Autre
- SalonPrincipal13' 9.9" x 19' 2"Autre
- Salle à mangerPrincipal9' 6" x 16'Autre
- CuisinePrincipal16' 8" x 20' 9.9"Autre
- Cuisine wokPrincipal10' 8" x 12' 9.9"Autre
- VestibulePrincipal10' 8" x 7' 3.9"Autre
- Salle familialePrincipal16' 11" x 23' 8"Autre
- Chambre à coucherPrincipal14' 6" x 11' 9.6"Autre
- Chambre à coucherPrincipal10' 3.9" x 12' 9"Autre
Agents de cette inscription
Demandez plus d’infos
Demandez plus d’infos
Emplacement
6210 Pearl Avenue, Burnaby, British Columbia, V5H 3P9 Canada
Autour de cette propriété
En savoir plus au sujet du quartier et des commodités autour de cette résidence.
Demander de l’information sur le quartier
En savoir plus au sujet du quartier et des commodités autour de cette résidence
Demander maintenantCalculatrice de versements hypothécaires
- $
- %$
- %
- Capital et intérêts 0
- Impôt foncier 0
- Frais de copropriété 0

