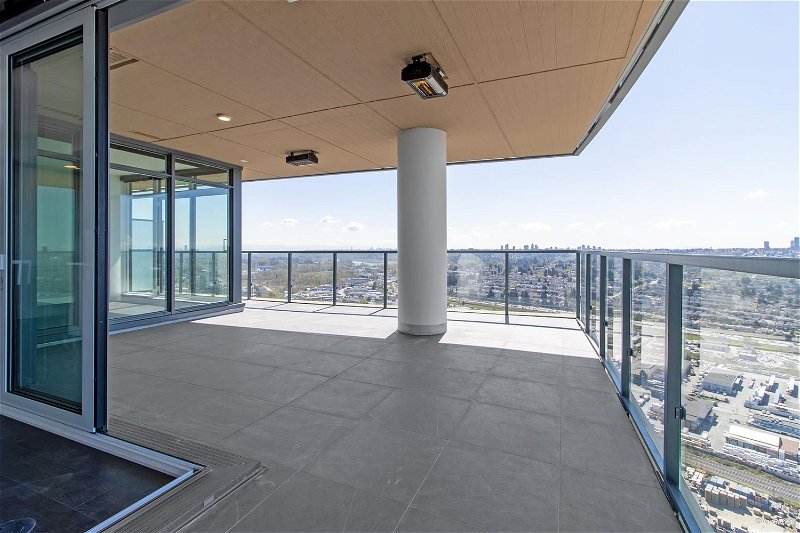Caractéristiques principales
- MLS® #: R2870434
- ID de propriété: SIRC1901346
- Type de propriété: Résidentiel, Condo
- Aire habitable: 1 053 pi.ca.
- Construit en: 2024
- Chambre(s) à coucher: 2
- Salle(s) de bain: 2
- Stationnement(s): 1
- Inscrit par:
- RA Realty Alliance Inc.
Description de la propriété
Sky Collection. The premier finishes and layout of the building only on high level floors. Featuring high ceiling, bigger size appliances, high level West, South, East unobstructed view, all day sunlight, heat pump air conditioning, over 500 sqft of tiled balcony (largest of the building) with heater, functional layout with bedrooms on opposite sides of the unit. Parking stall is conveniently located near the elevator with direct access to the unit. Locker on same level with parking. Easy to show. See Matterport 3D walk thru. Measurements/ floorplan are made by Van3D, buyer to verify if important.
Pièces
Agents de cette inscription
Demandez plus d’infos
Demandez plus d’infos
Emplacement
4890 Lougheed Highway #4002, Burnaby, British Columbia, V5C 0N2 Canada
Autour de cette propriété
En savoir plus au sujet du quartier et des commodités autour de cette résidence.
Demander de l’information sur le quartier
En savoir plus au sujet du quartier et des commodités autour de cette résidence
Demander maintenantCalculatrice de versements hypothécaires
- $
- %$
- %
- Capital et intérêts 0
- Impôt foncier 0
- Frais de copropriété 0

