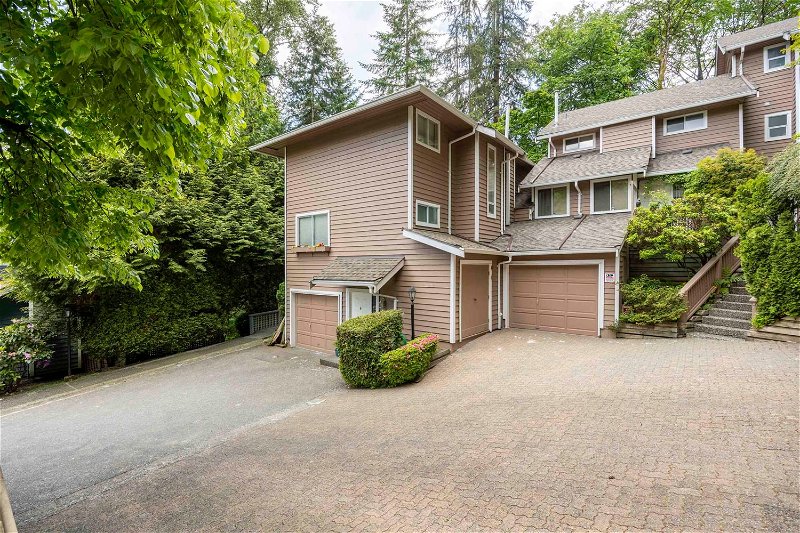Caractéristiques principales
- MLS® #: R2885307
- ID de propriété: SIRC1889414
- Type de propriété: Résidentiel, Maison de ville
- Aire habitable: 2 280 pi.ca.
- Construit en: 1986
- Chambre(s) à coucher: 4
- Salle(s) de bain: 2+1
- Stationnement(s): 1
- Inscrit par:
- Nu Stream Realty Inc.
Description de la propriété
RARELY AVAILABLE--This impeccably duplex-style townhouse is located in the inner part of the Ash Grove complex, with easy access to schools, bus station, Skytrain, costco, golf course, parks, HWY1, and minutes to SFU and BCIT. This expansive 2,300 sqft end unit on Ashbrook Pl, spans 3 levels and features 4 beds + 4 baths with south facing patio and SW facing balcony, attached garage, functional layout 1 family room downstairs. Lots of renovation: Newer cabinets in the garage, kitchen, and renovated bathrooms in (2018); Newer furnace and hot water tank in (2017); Hardwood floors installed in (2014). Perfect for growing families and investor.
Pièces
- TypeNiveauDimensionsPlancher
- CuisinePrincipal10' 9.6" x 10' 3.9"Autre
- Salle à mangerPrincipal11' 11" x 13' 6"Autre
- SalonPrincipal15' 9" x 14' 3"Autre
- Salle à mangerPrincipal10' 9.6" x 10'Autre
- Chambre à coucher principaleAu-dessus16' 3" x 10' 9.6"Autre
- Penderie (Walk-in)Au-dessus14' x 6' 9.6"Autre
- Chambre à coucherAu-dessus9' 6.9" x 12' 9.6"Autre
- Chambre à coucherAu-dessus9' x 8' 2"Autre
- Chambre à coucherEn dessous18' 6" x 16'Autre
- FoyerEn dessous7' 6" x 22' 9.6"Autre
- Salle de lavageEn dessous7' 6.9" x 10'Autre
Agents de cette inscription
Demandez plus d’infos
Demandez plus d’infos
Emplacement
9000 Ash Grove Crescent #44, Burnaby, British Columbia, V5A 4M3 Canada
Autour de cette propriété
En savoir plus au sujet du quartier et des commodités autour de cette résidence.
- 22.55% 35 à 49 ans
- 21.36% 50 à 64 ans
- 17.15% 20 à 34 ans
- 12.65% 65 à 79 ans
- 7.38% 5 à 9 ans
- 6.02% 15 à 19 ans
- 5.94% 10 à 14 ans
- 5.84% 0 à 4 ans ans
- 1.12% 80 ans et plus
- Les résidences dans le quartier sont:
- 74.17% Ménages unifamiliaux
- 22.57% Ménages d'une seule personne
- 3.03% Ménages de deux personnes ou plus
- 0.23% Ménages multifamiliaux
- 151 863 $ Revenu moyen des ménages
- 64 754 $ Revenu personnel moyen
- Les gens de ce quartier parlent :
- 75.08% Anglais
- 5.86% Mandarin
- 5.15% Yue (Cantonese)
- 2.9% Anglais et langue(s) non officielle(s)
- 2.84% Coréen
- 2.75% Espagnol
- 1.82% Français
- 1.73% Russe
- 0.93% Allemand
- 0.93% Anglais et français
- Le logement dans le quartier comprend :
- 81.38% Maison en rangée
- 11.3% Appartement, 5 étages ou plus
- 3.17% Appartement, moins de 5 étages
- 2.95% Maison jumelée
- 1.07% Maison individuelle non attenante
- 0.12% Duplex
- D’autres font la navette en :
- 14.32% Transport en commun
- 4.96% Vélo
- 3.38% Autre
- 1.87% Marche
- 28.12% Baccalauréat
- 23.94% Diplôme d'études secondaires
- 19.72% Certificat ou diplôme d'un collège ou cégep
- 9.07% Aucun diplôme d'études secondaires
- 8.1% Certificat ou diplôme d'apprenti ou d'une école de métiers
- 8.09% Certificat ou diplôme universitaire supérieur au baccalauréat
- 2.97% Certificat ou diplôme universitaire inférieur au baccalauréat
- L’indice de la qualité de l’air moyen dans la région est 1
- La région reçoit 758.84 mm de précipitations par année.
- La région connaît 7.4 jours de chaleur extrême (28.54 °C) par année.
Demander de l’information sur le quartier
En savoir plus au sujet du quartier et des commodités autour de cette résidence
Demander maintenantCalculatrice de versements hypothécaires
- $
- %$
- %
- Capital et intérêts 6 494 $ /mo
- Impôt foncier n/a
- Frais de copropriété n/a

