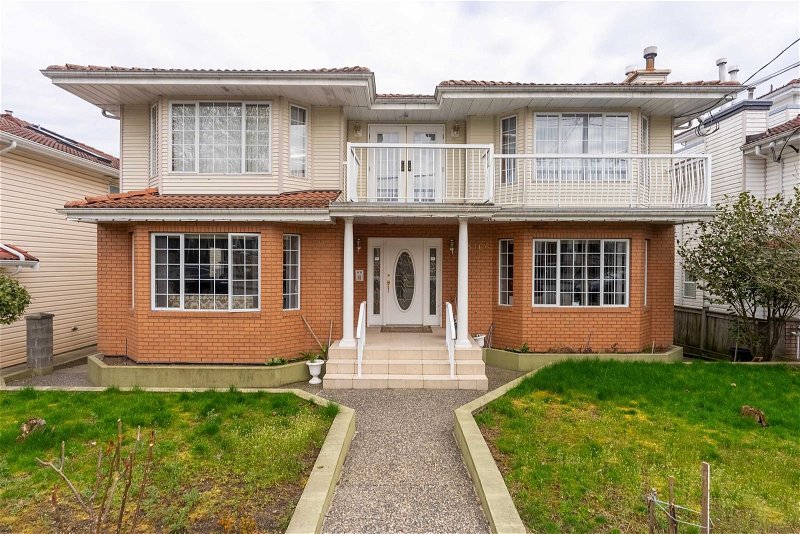Caractéristiques principales
- MLS® #: R2862977
- ID de propriété: SIRC1853225
- Type de propriété: Résidentiel, Autre
- Aire habitable: 4 883 pi.ca.
- Grandeur du terrain: 0,17 ac
- Construit en: 1990
- Chambre(s) à coucher: 8
- Salle(s) de bain: 5+1
- Stationnement(s): 2
- Inscrit par:
- Team 3000 Realty Ltd.
Description de la propriété
Discover this unique gem, newly on the market for the first time by its original owners. This pristine 4883 sq. ft. home now features 8 bedrooms, 3 kitchens, a double detached garage, and a charming greenhouse, making it a standout in the neighborhood. The interior sparkles with hardwood floors, a grand entrance, and an eye-catching staircase. The main kitchen's open layout extends to a deck with sweeping views, perfect for gatherings. The addition of a greenhouse appeals to those with a green thumb, offering a sunny space for gardening year-round. Two lower-level suites provide potential rental income. Located in a serene, friendly neighborhood, this property is truly a rare find. Schedule a viewing to experience its unique offerings.Showing by appointment.
Pièces
- TypeNiveauDimensionsPlancher
- SalonPrincipal13' 9.6" x 14' 5"Autre
- VestibulePrincipal12' 3" x 10' 8"Autre
- Chambre à coucherPrincipal12' 2" x 11' 2"Autre
- Chambre à coucherAu-dessus11' 3" x 13' 3"Autre
- Chambre à coucherAu-dessus10' 9.6" x 11' 9.6"Autre
- Chambre à coucher principaleAu-dessus15' 9.9" x 14' 6"Autre
- Penderie (Walk-in)Au-dessus8' 3.9" x 6'Autre
- CuisineAu-dessus9' 6.9" x 11'Autre
- NidAu-dessus9' 3" x 14' 2"Autre
- Salle familialeAu-dessus12' 2" x 12' 6.9"Autre
- SalonPrincipal8' 8" x 14' 2"Autre
- BoudoirAu-dessus5' 3.9" x 6' 2"Autre
- Salle à mangerAu-dessus11' 5" x 13' 6.9"Autre
- SalonAu-dessus14' 5" x 24' 9.6"Autre
- Chambre à coucherEn dessous16' 9.6" x 14' 6"Autre
- Chambre à coucherEn dessous11' 11" x 11'Autre
- Cave à vinSous-sol6' 9" x 7' 9.6"Autre
- AutreEn dessous9' x 11' 9.9"Autre
- CuisinePrincipal7' 9.9" x 10' 9.9"Autre
- Salle à mangerPrincipal8' 8" x 14' 2"Autre
- FoyerPrincipal13' 8" x 9' 5"Autre
- Salle de lavagePrincipal11' 9.6" x 9' 3"Autre
- Chambre à coucherPrincipal11' 9" x 12' 2"Autre
- Chambre à coucherPrincipal9' 6.9" x 11' 9.6"Autre
- CuisinePrincipal7' 9" x 11' 9.6"Autre
- Salle à mangerPrincipal8' 5" x 14' 5"Autre
Agents de cette inscription
Demandez plus d’infos
Demandez plus d’infos
Emplacement
8166 11th Avenue, Burnaby, British Columbia, V3N 2N9 Canada
Autour de cette propriété
En savoir plus au sujet du quartier et des commodités autour de cette résidence.
Demander de l’information sur le quartier
En savoir plus au sujet du quartier et des commodités autour de cette résidence
Demander maintenantCalculatrice de versements hypothécaires
- $
- %$
- %
- Capital et intérêts 0
- Impôt foncier 0
- Frais de copropriété 0

