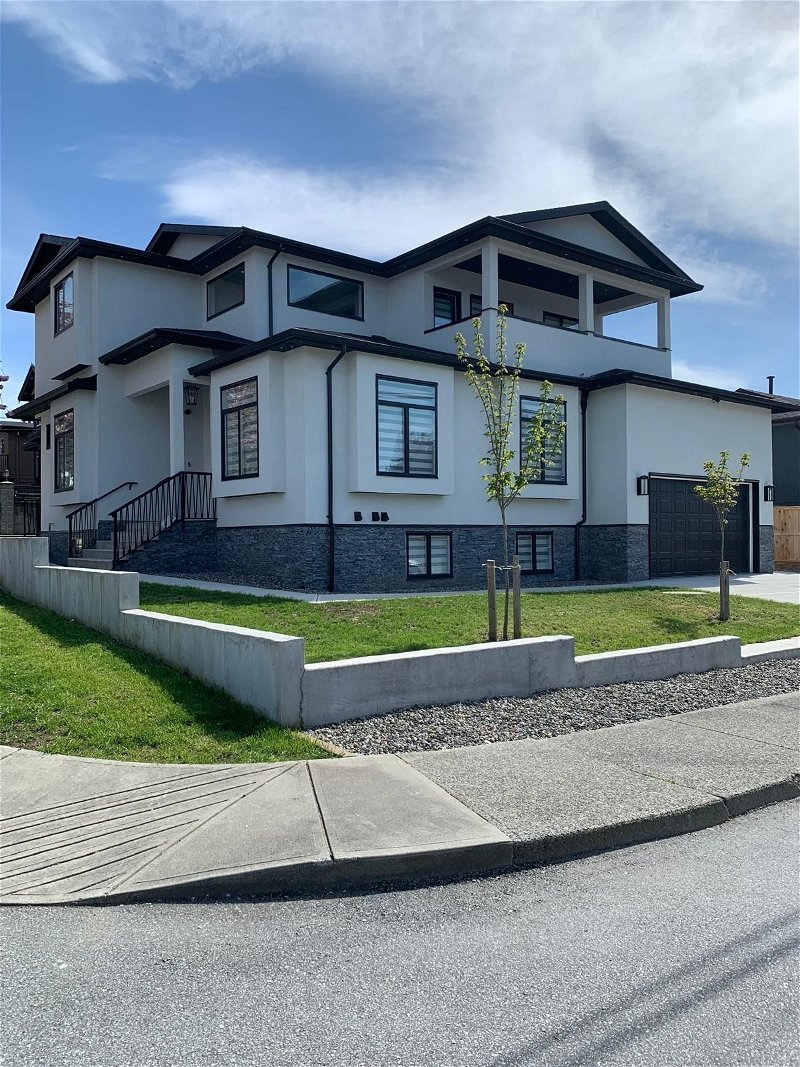Caractéristiques principales
- MLS® #: R2875880
- ID de propriété: SIRC1851158
- Type de propriété: Résidentiel, Maison unifamiliale détachée
- Aire habitable: 4 091 pi.ca.
- Grandeur du terrain: 0,14 ac
- Construit en: 2024
- Chambre(s) à coucher: 5+2
- Salle(s) de bain: 7+1
- Stationnement(s): 4
- Inscrit par:
- Multiple Realty Ltd.
Description de la propriété
Attention! Brand new corner lot with mountain views. One blk to ele. school and 2 blks to transit. Only 2 blks to Robert Bby Park that has a pool, baseball field, tennis courts, and much more. Modern open floor plan with 9' ceiling. Main flr has open entry with 18' high ceiling, guest room with ensuite and also a beautiful powder room. Kitchen has top quality appliances including built-in oven and gas cooktop. Large wok ktch. Family room with built-ins and fireplace. Top flr has 4 bdrms, all with ensuites. Main and top flrs with engineered hardwood. Bsmt has large theatre room, rec rm, bdrm, and 2 bthrms. Also has a fully fnsh legal suite. Security system, hot water radiant heat and central air conditioning. Must see to appreciate. All meas. are approx. and must vrfy if deemed necessary.
Pièces
- TypeNiveauDimensionsPlancher
- Salle de lavagePrincipal6' x 9'Autre
- Chambre à coucher principaleAu-dessus15' 3.9" x 15' 6"Autre
- Chambre à coucherAu-dessus10' 9.9" x 13' 2"Autre
- Chambre à coucherAu-dessus11' x 11' 2"Autre
- Chambre à coucherAu-dessus10' x 12' 3.9"Autre
- Penderie (Walk-in)Au-dessus15' 3.9" x 9'Autre
- Penderie (Walk-in)Au-dessus5' 2" x 5' 6"Autre
- SalonSous-sol12' x 14'Autre
- CuisineSous-sol8' x 10'Autre
- Chambre à coucherSous-sol10' x 12' 3.9"Autre
- SalonPrincipal12' x 13'Autre
- Salle de loisirsSous-sol13' 3.9" x 18' 2"Autre
- Chambre à coucherSous-sol9' 8" x 10' 3.9"Autre
- Média / DivertissementSous-sol12' 8" x 20' 2"Autre
- AutreSous-sol9' 6" x 11'Autre
- Salle à mangerPrincipal10' 8" x 12' 9.9"Autre
- Salle familialePrincipal14' x 15' 9.9"Autre
- NidPrincipal9' 9.9" x 14'Autre
- CuisinePrincipal14' 6" x 15' 3.9"Autre
- Cuisine wokPrincipal6' x 11'Autre
- VestibulePrincipal6' x 9' 3.9"Autre
- Chambre à coucherPrincipal9' x 11' 2"Autre
- FoyerPrincipal8' x 12'Autre
Agents de cette inscription
Demandez plus d’infos
Demandez plus d’infos
Emplacement
7419 1st Street, Burnaby, British Columbia, V3N 3S9 Canada
Autour de cette propriété
En savoir plus au sujet du quartier et des commodités autour de cette résidence.
Demander de l’information sur le quartier
En savoir plus au sujet du quartier et des commodités autour de cette résidence
Demander maintenantCalculatrice de versements hypothécaires
- $
- %$
- %
- Capital et intérêts 0
- Impôt foncier 0
- Frais de copropriété 0

