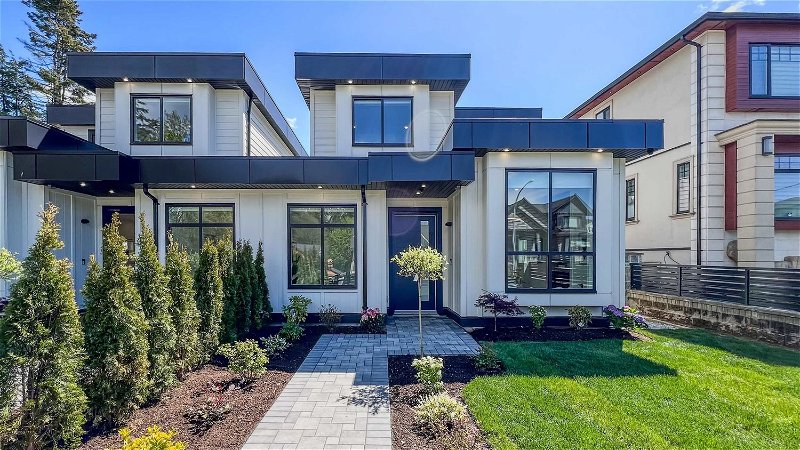Caractéristiques principales
- MLS® #: R2878225
- ID de propriété: SIRC1850069
- Type de propriété: Résidentiel, Maison de ville
- Aire habitable: 2 043 pi.ca.
- Grandeur du terrain: 0,21 ac
- Construit en: 2024
- Chambre(s) à coucher: 3
- Salle(s) de bain: 4
- Stationnement(s): 4
- Inscrit par:
- Oakwyn Realty Ltd.
Description de la propriété
Custom Built Half Duplex in Burnaby East!! Right across from Robert Burnaby Park. 2 levels. 2,043sf. Open floor flan. 3 bedrooms up with a den on main floor & 4 bathrooms. Main floor has 10ft ceilings with large living/dining area & electric fireplace. White acrylic cabinetry in the modern kitchen with quartz countertops. Bosch appliances with gas stove. HRV system, hot water radiant heat. A/C. Alarm with 360 degree cameras. Large potential studio suite with a separate entrance & bathroom. Large 2nd level deck for entertaining. Large laundry area. Beautifully landscaped. Large fenced backyard for summer barbeques. Detached single garage with lots of extra parking. 2-5-10 Home Warranty. Close to schools, transit, Metrotown shopping and more. Next door unit 8020 19th Avenue is also for sale.
Pièces
- TypeNiveauDimensionsPlancher
- Chambre à coucher principaleAu-dessus11' 9" x 12' 3.9"Autre
- Penderie (Walk-in)Au-dessus2' 9.9" x 7' 11"Autre
- Chambre à coucherAu-dessus9' 6.9" x 10' 6"Autre
- Chambre à coucherAu-dessus8' 6.9" x 9' 6"Autre
- SalonPrincipal9' 9.9" x 15' 3.9"Autre
- Salle à mangerPrincipal9' 5" x 10' 3"Autre
- CuisinePrincipal12' x 12' 9.6"Autre
- NidPrincipal8' 5" x 8' 6.9"Autre
- Salle familialePrincipal9' 11" x 15' 2"Autre
- BoudoirPrincipal7' 9.9" x 10' 3.9"Autre
- Salle de loisirsPrincipal10' 8" x 15' 3"Autre
- Salle de lavagePrincipal5' 8" x 6' 3"Autre
- FoyerPrincipal6' x 10' 11"Autre
Agents de cette inscription
Demandez plus d’infos
Demandez plus d’infos
Emplacement
8018 19th Avenue, Burnaby, British Columbia, V3N 1G3 Canada
Autour de cette propriété
En savoir plus au sujet du quartier et des commodités autour de cette résidence.
Demander de l’information sur le quartier
En savoir plus au sujet du quartier et des commodités autour de cette résidence
Demander maintenantCalculatrice de versements hypothécaires
- $
- %$
- %
- Capital et intérêts 0
- Impôt foncier 0
- Frais de copropriété 0

