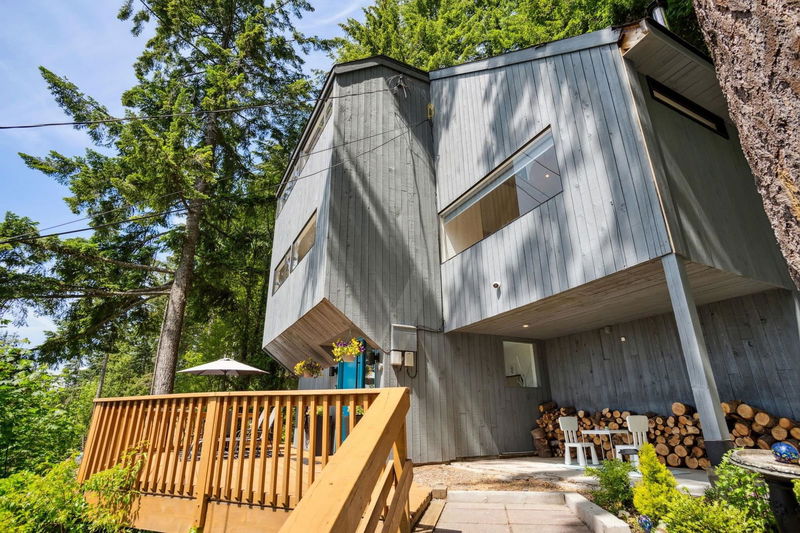Caractéristiques principales
- MLS® #: R2970395
- ID de propriété: SIRC2293625
- Type de propriété: Résidentiel, Maison unifamiliale détachée
- Aire habitable: 2 586 pi.ca.
- Grandeur du terrain: 39 813,84 pi.ca.
- Construit en: 1974
- Chambre(s) à coucher: 4
- Salle(s) de bain: 3
- Stationnement(s): 2
- Inscrit par:
- Rennie & Associates Realty Ltd.
Description de la propriété
Move-in ready! Your dream home awaits with stunning ocean views of Howe Sound from every room. This three-level West Coast contemporary residence features three bedrooms on the top floor, open concept living and dining on the main, & a fourth bedroom on the lower level that can be used as a rec room or gym. Completely private, it sits on nearly an acre at the end of a cul-de-sac. The home offers ample storage, including a carport & attached shed. Recent updates include a new furnace, hot water tank, fireplace, appliances, drywall/paint, flooring, blinds, electrical, front door, exterior/deck paint, driveway, flat roof & more. Enjoy the nearby beach/marina, excellent elementary school, general store/café, trails, & the wonderful family-friendly community of Lions Bay.
Pièces
- TypeNiveauDimensionsPlancher
- PatioEn dessous45' 9.9" x 16' 9"Autre
- PatioEn dessous37' 2" x 15' 9"Autre
- FoyerEn dessous11' 8" x 7' 9.6"Autre
- ServiceEn dessous9' 3.9" x 6' 9"Autre
- RangementEn dessous11' 9.9" x 8' 9"Autre
- Chambre à coucherEn dessous16' 6" x 11' 3.9"Autre
- CuisinePrincipal16' 11" x 10' 6.9"Autre
- Salle à mangerPrincipal17' 5" x 11' 3"Autre
- SalonPrincipal20' 9.9" x 17' 5"Autre
- Salle de lavagePrincipal18' 2" x 5' 6"Autre
- Chambre à coucherAu-dessus10' 3" x 8' 3"Autre
- Chambre à coucherAu-dessus10' 3" x 8' 3"Autre
- Chambre à coucher principaleAu-dessus18' 2" x 11' 8"Autre
- Penderie (Walk-in)Au-dessus9' 9" x 7' 5"Autre
Agents de cette inscription
Demandez plus d’infos
Demandez plus d’infos
Emplacement
405 Timbertop Drive, Lions Bay, British Columbia, V0N 2E0 Canada
Autour de cette propriété
En savoir plus au sujet du quartier et des commodités autour de cette résidence.
Demander de l’information sur le quartier
En savoir plus au sujet du quartier et des commodités autour de cette résidence
Demander maintenantCalculatrice de versements hypothécaires
- $
- %$
- %
- Capital et intérêts 8 784 $ /mo
- Impôt foncier n/a
- Frais de copropriété n/a

