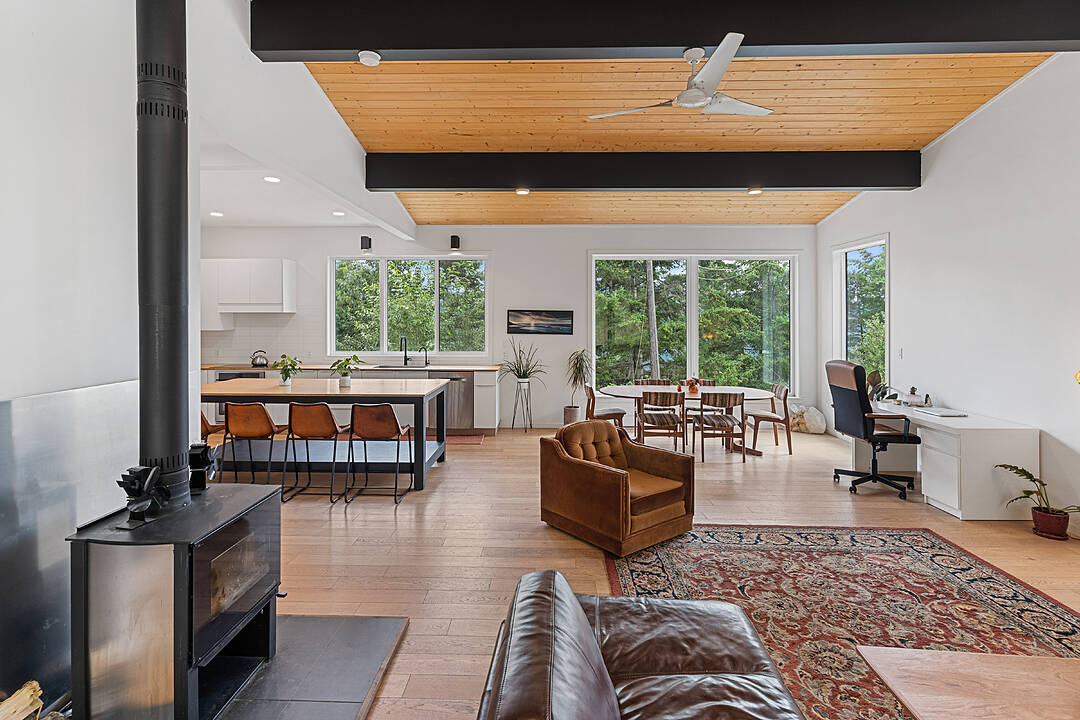Caractéristiques principales
- MLS® #: 10377244
- ID de propriété: SIRC2555816
- Type de propriété: Résidentiel, Maison unifamiliale détachée
- Genre: Ranch haussé
- Superficie habitable: 2 088 pi.ca.
- Grandeur du terrain: 10,86 ac
- Construit en: 1965
- Chambre(s) à coucher: 4
- Salle(s) de bain: 3
- Inscrit par:
- Robyn Muccillo, Luke Cook, Paul Hague, Nicole Eastman
Description de la propriété
Elevated Mountainside Modernism | 10.86-Acre Private Estate. Discover the pinnacle of mid-century modern elegance nestled within a sprawling 10.86-acre sanctuary. This rare mountainside retreat offers an unparalleled blend of architectural character and absolute seclusion, boasting panoramic valley views and access to premier trail networks. Extensively renovated to harmonize warmth with contemporary design, the main level spans over 2,000 square feet of luminous, open-concept living. Architectural Grandeur: Soaring 14' cathedral ceilings and expansive windows frame the breathtaking natural landscape. Gourmet Artistry: A chef-inspired kitchen features premium stainless-steel appliances and an oversized social island, tailored for grand-scale entertaining. Climate Comfort: High-efficiency heating via a newer propane furnace, complemented by the soulful ambiance of a wood-burning stove. Versatile Utility The lower level provides 1,200 square feet of bonus storage space featuring a 6' ceiling height— currently the mechanical hub, or curated storage. Beyond the main residence, the estate caters to the enthusiast with a Detached Double Garage: 24’ x 24’ secure parking. Work Shop: 14’ ceilings and 60-amp service for specialized hobbies. Located on a primary school bus route just 15 minutes from Kelowna and 25 minutes to the slopes of Big White, this is a masterclass in private, high-design acreage.
Téléchargements et médias
Caractéristiques
- Aire
- Appareils ménagers en acier inox
- Appareils ménagers haut-de-gamme
- Arrière-cour
- Atelier
- Campagne
- Chasse
- Cuisine avec coin repas
- Domaine agricole
- Équestre
- Espace de rangement
- Espace extérieur
- Exploitation bovine
- Ferme / Ranch
- Ferme / Ranch / Plantation
- Forêt
- Intimité
- Montagne
- Parc de récréation
- Pêche
- Plafonds cathédrale
- Plafonds voûtés
- Plan d'étage ouvert
- Plancher en bois
- Randonnée
- Salle de bain attenante
- Salle de lavage
- Scénique
- Ski (Neige)
- Vie à la campagne
- Vue sur la montagne
Pièces
- TypeNiveauDimensionsPlancher
- Chambre à coucherPrincipal12' 3" x 14' 11"Autre
- Salle de bainsPrincipal12' 3" x 11' 9.6"Autre
- Salle à mangerPrincipal16' 9.6" x 19' 5"Autre
- Salle de lavagePrincipal4' 11" x 7' 9.6"Autre
- RangementSous-sol13' 9.6" x 20' 9"Autre
- CuisinePrincipal11' 9.9" x 16' 9.6"Autre
- Chambre à coucherPrincipal11' 6.9" x 15' 9.6"Autre
- Salle de bainsSous-sol6' 8" x 7' 6.9"Autre
- ServiceSous-sol11' 2" x 28' 11"Autre
- Chambre à coucherPrincipal12' 3" x 12' 6"Autre
- Chambre à coucher principalePrincipal11' 6.9" x 14' 6.9"Autre
- FoyerPrincipal9' x 10' 2"Autre
- SalonPrincipal12' 6.9" x 19' 5"Autre
- Salle de bainsPrincipal6' 5" x 7' 9.6"Autre
Agents de cette inscription
Contactez-nous pour plus d’informations
Contactez-nous pour plus d’informations
Emplacement
8250 Sun Valley Road, Joe Rich, British Columbia, V1P 1J3 Canada
Autour de cette propriété
En savoir plus au sujet du quartier et des commodités autour de cette résidence.
Demander de l’information sur le quartier
En savoir plus au sujet du quartier et des commodités autour de cette résidence
Demander maintenantCalculatrice de versements hypothécaires
- $
- %$
- %
- Capital et intérêts 0
- Impôt foncier 0
- Frais de copropriété 0
Commercialisé par
Sotheby’s International Realty Canada
3477 Lakeshore Road, Suite 104
Kelowna, Colombie-Britannique, V1W 3S9

