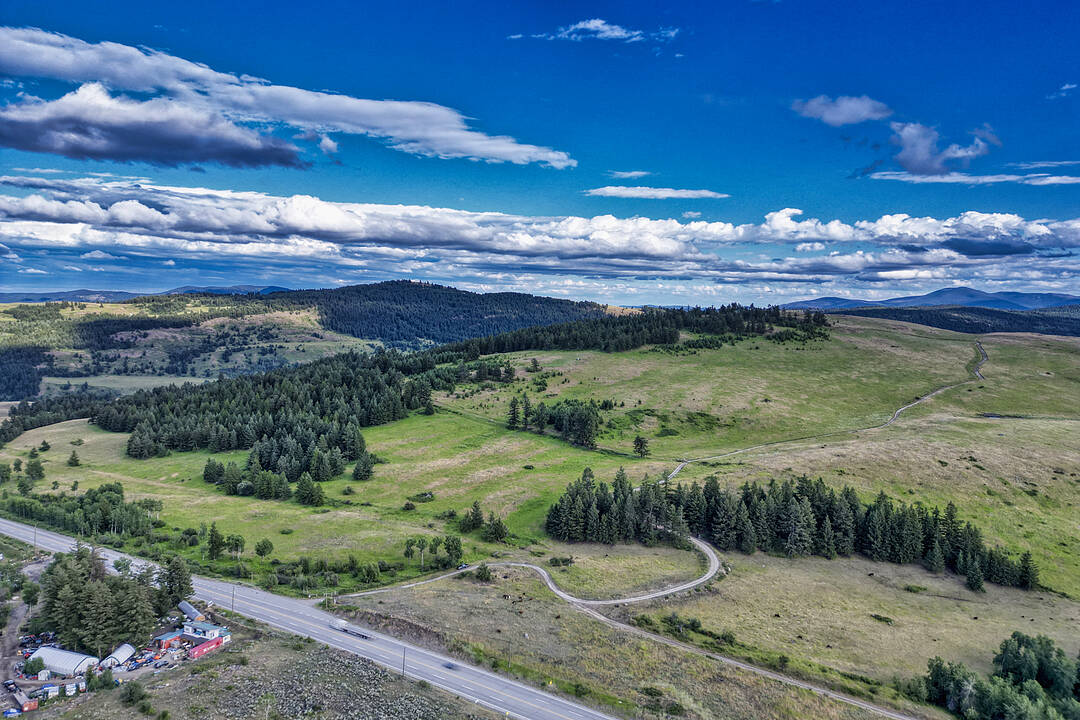Caractéristiques principales
- MLS® #: 10356165
- ID de propriété: SIRC2525748
- Type de propriété: Résidentiel, Maison unifamiliale détachée
- Genre: Sur mesure
- Aire habitable: 8 550 pi.ca.
- Grandeur du terrain: 460 ac
- Construit en: 2008
- Chambre(s) à coucher: 15
- Salle(s) de bain: 9
- Pièces supplémentaires: Sejour
- Age approximatif: 17
- Stationnement(s): 50
- Inscrit par:
- Marnie Perrier
Description de la propriété
Discover "Anarchist Summit," an idyllic 480-acre retreat bordering the US and minutes from Osoyoos, offering unparalleled 360-degree Cascade Mountain views. Rising to the highest summit near Anarchist, this serene property glows with open fields, perfect for a dream home. Comprising two titled parcels, 138 acres are outside the ALR with no zoning, offering subdivision potential. Two private roads provide access to this off-grid sanctuary, powered by solar with generator backup. Currently leased for grazing, the property sits at approximately 4400 feet, directly across from the charming US valley town of Molson, Washington.
This turn-key estate boasts a unique array of buildings, including an owner's residence and two chalet guest houses, all artistically designed and fully furnished. Features include six kitchenettes, nine bathrooms, 15 bedrooms, and five living/family rooms. A massive 8,000+ square foot unfinished open concept lodge offers limitless possibilities for a retreat center, school, or your grand vision. Construction showcases unique hybrid straw-beam techniques. Enjoy a large indoor-outdoor entertaining station, barbecue, and piano gazebo. Plenty of space for a dream home build overlooking the stunning western views of the Cascade Mountain range and open space.
With two separate wells and self-generated solar power, this one-of-a-kind residence is ideal for hospitality, membership groups, wellness centers, or perhaps even the first Canadian winery at 1,300 meter elevation. This truly is an amazing, romantic, summit-top estate of secluded nature paradise – a visionary opportunity for land developers/farm and/or investors seeking a private, one-of-a-kind setting. A Vendor Take Back Mortgage option is available. Imagine!
Téléchargements et médias
Caractéristiques
- Aire
- Appareils ménagers haut-de-gamme
- Centre de villégiature
- Chasse
- Cuisine avec coin repas
- Énergie solaire
- Espace de rangement
- Espace extérieur
- Maison de gardien
- Meublé
- Montagne
- Parc de récréation
- Randonnée
- Respectueux de l’environnement
- Salle de bain attenante
- Salle de lavage
- Scénique
- Ski (Neige)
- Stationnement
- Suite Autonome
- Vie à la campagne
- Vie Communautaire
- Vinerie
- Vue sur la montagne
Pièces
- TypeNiveauDimensionsPlancher
- CuisinePrincipal8' 8" x 10' 6.9"Autre
- Chambre à coucherPrincipal11' 2" x 11' 8"Autre
- CuisinePrincipal9' 5" x 19' 3.9"Autre
- Chambre à coucher principale2ième étage9' 9" x 10' 11"Autre
- Pièce principalePrincipal35' 6.9" x 23' 6"Autre
- Chambre à coucher principale2ième étage15' 9.6" x 21' 6.9"Autre
- Chambre à coucherPrincipal10' 11" x 10' 9"Autre
- SalonPrincipal18' 5" x 12' 9.9"Autre
- Pièce bonus2ième étage19' 9.6" x 21' 6.9"Autre
- Salle de bainsPrincipal7' 5" x 4' 5"Autre
- Chambre à coucherPrincipal18' 8" x 10' 5"Autre
- Salle familialePrincipal15' 8" x 18' 3"Autre
- Chambre à coucherPrincipal11' 3" x 11' 3.9"Autre
- CuisinePrincipal16' 11" x 9' 9"Autre
- Salle de bainsPrincipal21' 11" x 5' 6"Autre
- SalonPrincipal19' 6" x 21' 6.9"Autre
- Salle de bains2ième étage5' 3.9" x 8' 11"Autre
- Salle à mangerPrincipal11' 2" x 16' 5"Autre
- Salle de bainsPrincipal7' 2" x 3' 9.9"Autre
- Chambre à coucher2ième étage9' 8" x 11' 9.6"Autre
- Salle à mangerPrincipal7' 2" x 5' 8"Autre
- Chambre à coucherPrincipal9' 8" x 10' 3"Autre
- Salle de bainsPrincipal8' 8" x 4' 5"Autre
- Pièce bonusPrincipal15' 9" x 10' 9.6"Autre
- Salle de bainsPrincipal6' 9" x 4' 9.9"Autre
- Chambre à coucher principale2ième étage19' 9.9" x 19' 3"Autre
Agents de cette inscription
Contactez-moi pour plus d’informations
Contactez-moi pour plus d’informations
Emplacement
6080 Highway 3, Bridesville, British Columbia, V0H 1Y0 Canada
Autour de cette propriété
En savoir plus au sujet du quartier et des commodités autour de cette résidence.
Demander de l’information sur le quartier
En savoir plus au sujet du quartier et des commodités autour de cette résidence
Demander maintenantCalculatrice de versements hypothécaires
- $
- %$
- %
- Capital et intérêts 0
- Impôt foncier 0
- Frais de copropriété 0
Addenda
Scenic and stunning inspirational views and location
Commercialisé par
Sotheby’s International Realty Canada
3477 Lakeshore Road, Suite 104
Kelowna, Colombie-Britannique, V1W 3S9

