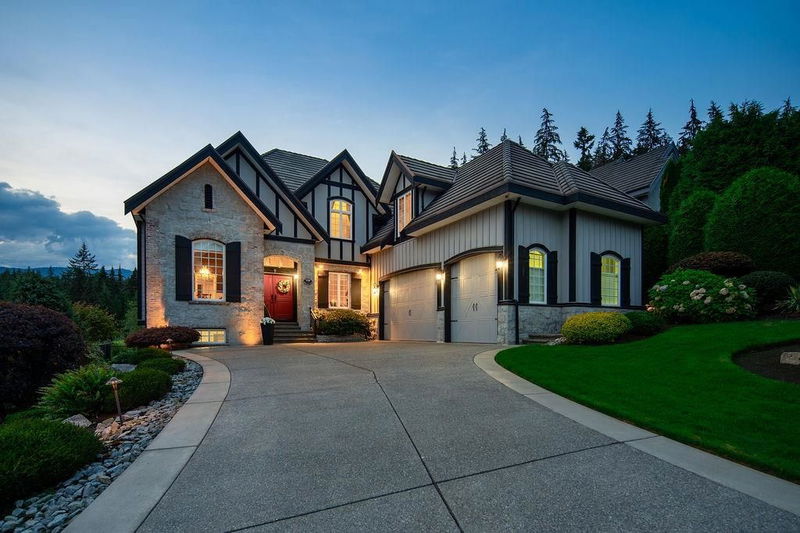Caractéristiques principales
- MLS® #: R2967596
- ID de propriété: SIRC2284260
- Type de propriété: Résidentiel, Maison unifamiliale détachée
- Aire habitable: 4 858 pi.ca.
- Grandeur du terrain: 15 246 pi.ca.
- Construit en: 2008
- Chambre(s) à coucher: 4
- Salle(s) de bain: 4+1
- Stationnement(s): 7
- Inscrit par:
- Engel & Volkers Vancouver
Description de la propriété
This extraordinary estate offers an opportunity to own a custom-designed masterpiece by renowned Oscar Woodman. This exquisite Eberwein Home blends timeless elegance w/ modern luxury. Enjoy complete privacy w/ an award-winning, west-facing infinity pool providing sunset views. A great family layout w/ 3 en-suited bedrooms upstairs highlighted by the opulent primary suite with 5 piece spa bathroom incl. clawfoot tub. Downstairs, a guest bedroom, games room, professional gym and movie theatre room. Features & details galore: 13ft vaulted ceilings, wainscot walls, coffered ceilings, crown mouldings, A/C, Generator, 450 bottle wine cellar, 3 car epoxy garage by Garage Guru, 220 V/50 A Stage 2 EV charging & meticulous gardens . This rare French Chateau represents an unmatched opportunity.
Pièces
- TypeNiveauDimensionsPlancher
- FoyerPrincipal7' 6.9" x 10' 3"Autre
- SalonPrincipal18' 5" x 17' 9.6"Autre
- Salle à mangerPrincipal12' 11" x 13' 9.9"Autre
- CuisinePrincipal12' 6" x 16' 9.9"Autre
- Garde-mangerPrincipal4' 3.9" x 3' 9.9"Autre
- Salle à mangerPrincipal11' 3" x 14' 9.9"Autre
- Bureau à domicilePrincipal10' 9" x 11' 6"Autre
- Salle de lavagePrincipal7' 5" x 9' 11"Autre
- Chambre à coucher principaleAu-dessus18' 8" x 17' 3"Autre
- Penderie (Walk-in)Au-dessus13' 6" x 7'Autre
- Chambre à coucherAu-dessus16' 9.6" x 12' 8"Autre
- Chambre à coucherAu-dessus10' 11" x 15' 2"Autre
- BoudoirAu-dessus11' x 5' 11"Autre
- Chambre à coucherEn dessous10' 11" x 17' 6.9"Autre
- Média / DivertissementEn dessous17' 3.9" x 16' 5"Autre
- Salle de loisirsEn dessous23' 8" x 17' 9.9"Autre
- Salle polyvalenteEn dessous14' 9.9" x 16' 9.6"Autre
- Cave à vinEn dessous6' 3" x 9' 3.9"Autre
- ServiceEn dessous8' 3.9" x 5' 5"Autre
Agents de cette inscription
Demandez plus d’infos
Demandez plus d’infos
Emplacement
136 Deerview Lane, Anmore, British Columbia, V3H 0A3 Canada
Autour de cette propriété
En savoir plus au sujet du quartier et des commodités autour de cette résidence.
- 33.98% 50 to 64 years
- 15.18% 65 to 79 years
- 13.75% 35 to 49 years
- 12.86% 20 to 34 years
- 8% 15 to 19 years
- 5.22% 10 to 14 years
- 4.55% 5 to 9 years
- 3.67% 0 to 4 years
- 2.79% 80 and over
- Households in the area are:
- 75.99% Single family
- 18.49% Single person
- 4.24% Multi person
- 1.28% Multi family
- $251,000 Average household income
- $92,000 Average individual income
- People in the area speak:
- 83.63% English
- 5.87% Mandarin
- 2.43% Iranian Persian
- 1.55% Korean
- 1.55% Yue (Cantonese)
- 1.46% Italian
- 1.1% English and non-official language(s)
- 0.88% French
- 0.88% German
- 0.66% Polish
- Housing in the area comprises of:
- 71.37% Single detached
- 12.89% Semi detached
- 12.09% Duplex
- 3.65% Apartment 1-4 floors
- 0% Row houses
- 0% Apartment 5 or more floors
- Others commute by:
- 9.71% Public transit
- 2.89% Other
- 1.03% Foot
- 0% Bicycle
- 30.36% High school
- 24.21% Bachelor degree
- 17.87% College certificate
- 12.61% Did not graduate high school
- 7.66% Post graduate degree
- 5.71% Trade certificate
- 1.59% University certificate
- The average air quality index for the area is 2
- The area receives 875.65 mm of precipitation annually.
- The area experiences 7.4 extremely hot days (28.6°C) per year.
Demander de l’information sur le quartier
En savoir plus au sujet du quartier et des commodités autour de cette résidence
Demander maintenantCalculatrice de versements hypothécaires
- $
- %$
- %
- Capital et intérêts 19 410 $ /mo
- Impôt foncier n/a
- Frais de copropriété n/a

