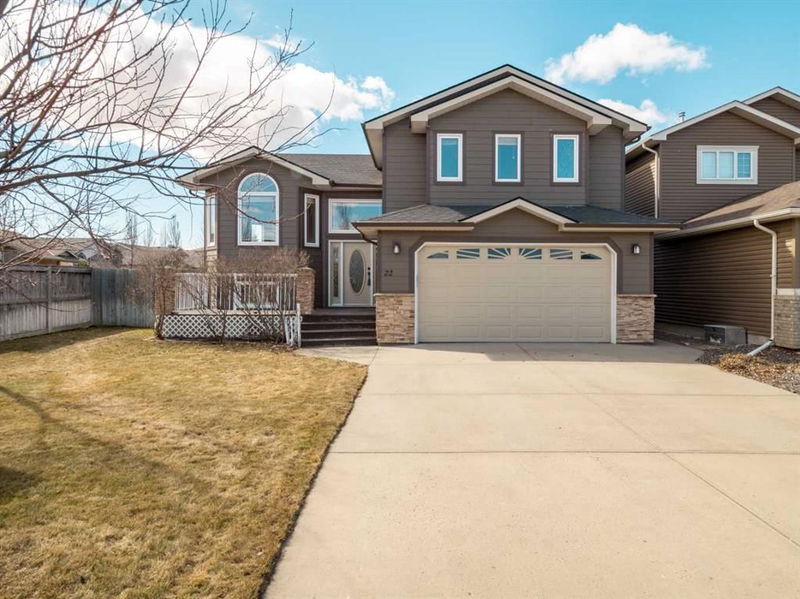Caractéristiques principales
- MLS® #: A2204640
- ID de propriété: SIRC2332902
- Type de propriété: Résidentiel, Maison unifamiliale détachée
- Aire habitable: 2 136 pi.ca.
- Construit en: 2001
- Chambre(s) à coucher: 4+1
- Salle(s) de bain: 4
- Stationnement(s): 4
- Inscrit par:
- REAL BROKER
Description de la propriété
Large 2 storey split in Riverstone neighbourhood. Large welcoming entry. Hardiboard siding. Main floor features engineered hardwood flooring and vaulted ceilings. Living room has gas fireplace. Dining nook adjacent. Kitchen has granite counters, pantry, most appliances, and large island. Dining room is a good size and features double doors that lead to large glass enclosed sunroom with vaulted ceiling and gas fireplace. Main floor also has a bedroom, a bathroom with stand up shower, and a laundry room. Steps to upper level include landing with door to primary bedroom above garage. Good size primary bedroom with a nice ensuite featuring separate shower and tub. Primary bedroom also has a walk-in closet. Steps to top level include 2 more good size bedrooms, and another full bathroom with tub/shower combo. Basement is fully developed with an illegal suite, with separate walk-up entry from backyard. Suite has an eat-in kitchen, large family room with gas fireplace, a bedroom, and a 4 piece bathroom with tub/shower combo. Yard is fenced and landscaped. Home has central a/c unit. HOME IS BEING SOLD AS-IS, WHERE-IS WITH NO REPRESENTATIONS OR WARRANTIES.
Pièces
- TypeNiveauDimensionsPlancher
- FoyerPrincipal6' 8" x 7' 11"Autre
- SalonPrincipal11' 9.9" x 13' 6.9"Autre
- Salle à mangerPrincipal9' x 13' 9.9"Autre
- CuisinePrincipal14' 6" x 14' 6"Autre
- Coin repasPrincipal11' 6.9" x 11' 6.9"Autre
- Solarium/VerrièrePrincipal11' 9" x 19' 6.9"Autre
- Chambre à coucherPrincipal9' 3" x 11' 8"Autre
- Salle de lavagePrincipal7' 6.9" x 10' 6"Autre
- Chambre à coucher2ième étage12' 5" x 17' 9.9"Autre
- Salle de bain attenante2ième étage0' x 0'Autre
- Chambre à coucher2ième étage10' 9.9" x 14' 9.6"Autre
- Chambre à coucher2ième étage9' 9.9" x 14' 9.6"Autre
- Salle de bains2ième étage0' x 0'Autre
- Salle familialeSous-sol11' x 23'Autre
- Cuisine avec coin repasSous-sol11' 3.9" x 11' 6"Autre
- Chambre à coucherSous-sol12' 6" x 12' 9.9"Autre
- Salle de bainsSous-sol0' x 0'Autre
- ServiceSous-sol0' x 0'Autre
Agents de cette inscription
Demandez plus d’infos
Demandez plus d’infos
Emplacement
22 Riverpark Boulevard W, Lethbridge, Alberta, T1K 7S7 Canada
Autour de cette propriété
En savoir plus au sujet du quartier et des commodités autour de cette résidence.
- 24.46% 35 à 49 ans
- 21.23% 20 à 34 ans
- 14% 50 à 64 ans
- 8.69% 10 à 14 ans
- 8.35% 65 à 79 ans
- 7.98% 5 à 9 ans
- 7.73% 15 à 19 ans
- 6.33% 0 à 4 ans ans
- 1.24% 80 ans et plus
- Les résidences dans le quartier sont:
- 77.88% Ménages unifamiliaux
- 15.13% Ménages d'une seule personne
- 6.73% Ménages de deux personnes ou plus
- 0.26% Ménages multifamiliaux
- 145 574 $ Revenu moyen des ménages
- 64 688 $ Revenu personnel moyen
- Les gens de ce quartier parlent :
- 92.75% Anglais
- 1.36% Espagnol
- 1.26% Anglais et langue(s) non officielle(s)
- 0.91% Français
- 0.89% Népalais
- 0.81% Tagalog (pilipino)
- 0.72% Arabe
- 0.52% Mandarin
- 0.44% Iranian Persian
- 0.35% Albanais
- Le logement dans le quartier comprend :
- 81.76% Maison individuelle non attenante
- 4.91% Appartement, moins de 5 étages
- 4.9% Maison jumelée
- 4.66% Maison en rangée
- 3.76% Duplex
- 0% Appartement, 5 étages ou plus
- D’autres font la navette en :
- 3.46% Autre
- 3.36% Transport en commun
- 2.1% Marche
- 0% Vélo
- 29.53% Diplôme d'études secondaires
- 22.49% Certificat ou diplôme d'un collège ou cégep
- 19.65% Baccalauréat
- 12.22% Aucun diplôme d'études secondaires
- 8.16% Certificat ou diplôme d'apprenti ou d'une école de métiers
- 7.02% Certificat ou diplôme universitaire supérieur au baccalauréat
- 0.93% Certificat ou diplôme universitaire inférieur au baccalauréat
- L’indice de la qualité de l’air moyen dans la région est 2
- La région reçoit 190.46 mm de précipitations par année.
- La région connaît 7.39 jours de chaleur extrême (31.92 °C) par année.
Demander de l’information sur le quartier
En savoir plus au sujet du quartier et des commodités autour de cette résidence
Demander maintenantCalculatrice de versements hypothécaires
- $
- %$
- %
- Capital et intérêts 2 671 $ /mo
- Impôt foncier n/a
- Frais de copropriété n/a

