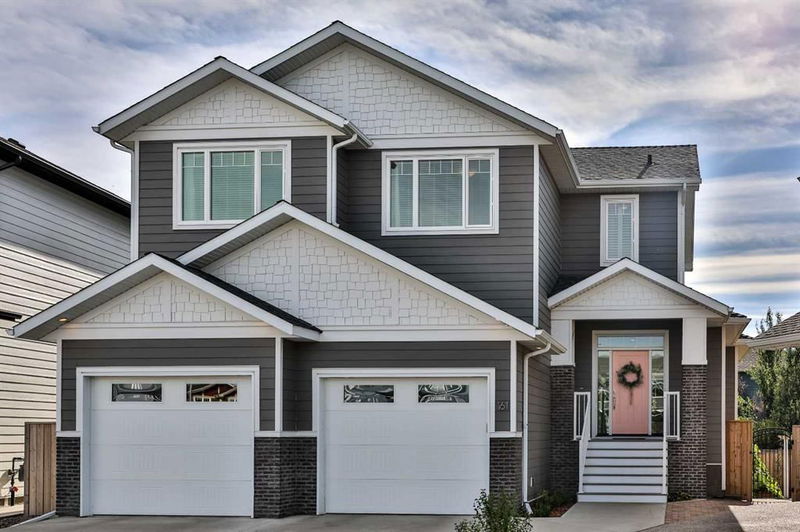Caractéristiques principales
- MLS® #: A2184248
- ID de propriété: SIRC2234975
- Type de propriété: Résidentiel, Maison unifamiliale détachée
- Aire habitable: 2 522,84 pi.ca.
- Construit en: 2016
- Chambre(s) à coucher: 3+1
- Salle(s) de bain: 3+1
- Stationnement(s): 4
- Inscrit par:
- Grassroots Realty Group
Description de la propriété
This absolutely, one of a kind, STUNNING home on the south side of Lethbridge is calling you home! From its location in a family-friendly cul de sac to its oversized double garage, beautifully landscaped backyard, back alley access, composite deck, and hardiboard siding this home is just as gorgeous on the outside as on the inside! The backyard contains mature trees adding additional privacy, garden boxes, and a brick patio/fire pit area. Stepping inside you will appreciate all the recent upgrades done by the current owners: new ceiling high cabinetry in the kitchen, new backsplash, fresh paint throughout the home, new cabinets in the wet bar downstairs, new garage heater, new built-ins in the living room, and some new lighting! You will further appreciate the many custom features throughout the home: 9 foot ceilings on every level of the home, walk-in closets in every single bedroom, large laundry room with cabinetry and sink, stainless steel appliances, quartz countertops, hardwood floors on the main level, natural gas fireplace, open downstairs family room, spacious main floor living room, and so much more! The primary bedroom is truly an oasis for you and your partner to enjoy with a large walk-in shower, soaker tub, double vanity, walk-in closet, an office space, and PLENTY of space for a king-sized bed. Besides all of these incredible features, the home has central air conditioning, a large island in the kitchen, has been immaculately maintained, a mud room off the garage, and is within walking distance of a green space, parks, and just a quick drive to Costco, other shopping, doctors’ offices, restaurants, and schools! If you are looking for the perfect family home, you found it!! Don’t delay, call your REALTOR® and book your showing today!
Pièces
- TypeNiveauDimensionsPlancher
- Salle de bainsPrincipal4' 11" x 6' 3.9"Autre
- FoyerPrincipal9' 11" x 6'Autre
- SalonPrincipal19' 9.6" x 23' 2"Autre
- Salle de bain attenanteInférieur11' 11" x 10' 6.9"Autre
- Chambre à coucherInférieur12' 8" x 12' 5"Autre
- Salle de lavageInférieur10' 3" x 6' 6"Autre
- Penderie (Walk-in)Inférieur7' 5" x 8' 3.9"Autre
- Chambre à coucherSous-sol13' 6" x 13' 3"Autre
- ServiceSous-sol16' 9.6" x 6' 9.6"Autre
- Salle à mangerPrincipal11' 6.9" x 14' 5"Autre
- CuisinePrincipal9' 3.9" x 16' 11"Autre
- Salle de bainsInférieur10' 3" x 8' 3"Autre
- Chambre à coucherInférieur12' x 15'Autre
- Pièce bonusInférieur9' 2" x 10'Autre
- Chambre à coucher principaleInférieur14' 9.9" x 18' 9.9"Autre
- Salle de bainsSous-sol5' x 8' 9.9"Autre
- Salle de jeuxSous-sol24' 11" x 15' 9"Autre
Agents de cette inscription
Demandez plus d’infos
Demandez plus d’infos
Emplacement
161 Sixmile Bend S, Lethbridge, Alberta, T1K 8E3 Canada
Autour de cette propriété
En savoir plus au sujet du quartier et des commodités autour de cette résidence.
Demander de l’information sur le quartier
En savoir plus au sujet du quartier et des commodités autour de cette résidence
Demander maintenantCalculatrice de versements hypothécaires
- $
- %$
- %
- Capital et intérêts 0
- Impôt foncier 0
- Frais de copropriété 0

