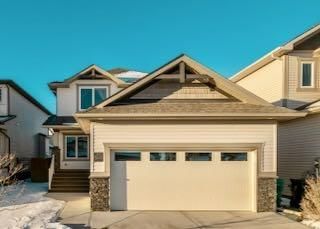Caractéristiques principales
- MLS® #: A2185426
- ID de propriété: SIRC2233250
- Type de propriété: Résidentiel, Maison unifamiliale détachée
- Aire habitable: 1 745 pi.ca.
- Construit en: 2014
- Chambre(s) à coucher: 3+1
- Salle(s) de bain: 3+1
- Stationnement(s): 2
- Inscrit par:
- SUTTON GROUP - LETHBRIDGE
Description de la propriété
Welcome to 39 Moonlight Blvd West, a beautiful 4 bedroom, 4 bathroom 2 -storey home with a main floor office. Located in a lovely westside neighbourhood close to walking paths and lake. This meticulous home has been beautifully maintained with many upgrades in the last few years including fresh paint in bedrooms, bathrooms, foyer and hallways. Additional upgrades include underground sprinklers in the front and rear, garage heater, upgraded garage door and an epoxy coated floor. A beautiful cement patio was added in the rear yard along with permanent LED lights. The fence was recently stained as well as the front and rear decks and steps. The many outdoor upgrades create a beautiful summer space for relaxing or family gatherings. The main floor offers plenty of space for entertaining and features a spacious foyer leading to an elegant main floor office, built in bench and coatrack, large entry closet and the main floor bathroom. As you proceed to the kitchen you will find a large island, granite countertops and a generous sized dining area that opens to the living room and cozy fireplace. This home offers plenty of space for entertaining. The upper level features include a large primary suite with a 5 piece ensuite, standalone shower and jetted tub. The laundry, with newer washer and dryer is also located on the upper level conveniently located beside the 3 upper bedrooms. The lower level is fully finished with a fourth bedroom, a large family/entertaining room as well as an additional 4 piece bathroom. This fabulous home is located close to schools, shopping, restaurants, YMCA recreation centre, and the many amenities that the Copperwood community has to offer.
Pièces
- TypeNiveauDimensionsPlancher
- SalonPrincipal43' 3" x 49' 6"Autre
- Coin repasPrincipal27' 9.6" x 39' 3.9"Autre
- CuisinePrincipal39' 11" x 59' 9.6"Autre
- Bureau à domicilePrincipal30' 11" x 26' 6"Autre
- FoyerPrincipal41' x 30' 9.6"Autre
- Chambre à coucher principale2ième étage41' 3" x 54' 8"Autre
- Chambre à coucher2ième étage41' x 39' 9.6"Autre
- Chambre à coucher2ième étage34' 2" x 31' 5"Autre
- Salle de lavage2ième étage18' 9.6" x 21' 6.9"Autre
- Salle de bainsSupérieur19' 8" x 37' 9"Autre
- Chambre à coucherSupérieur41' 3" x 33' 11"Autre
- Salle de jeuxSupérieur79' 9.9" x 54' 5"Autre
- ServiceSupérieur21' 9.6" x 34' 5"Autre
Agents de cette inscription
Demandez plus d’infos
Demandez plus d’infos
Emplacement
39 Moonlight Boulevard W, Lethbridge, Alberta, T1J 5H7 Canada
Autour de cette propriété
En savoir plus au sujet du quartier et des commodités autour de cette résidence.
Demander de l’information sur le quartier
En savoir plus au sujet du quartier et des commodités autour de cette résidence
Demander maintenantCalculatrice de versements hypothécaires
- $
- %$
- %
- Capital et intérêts 0
- Impôt foncier 0
- Frais de copropriété 0

