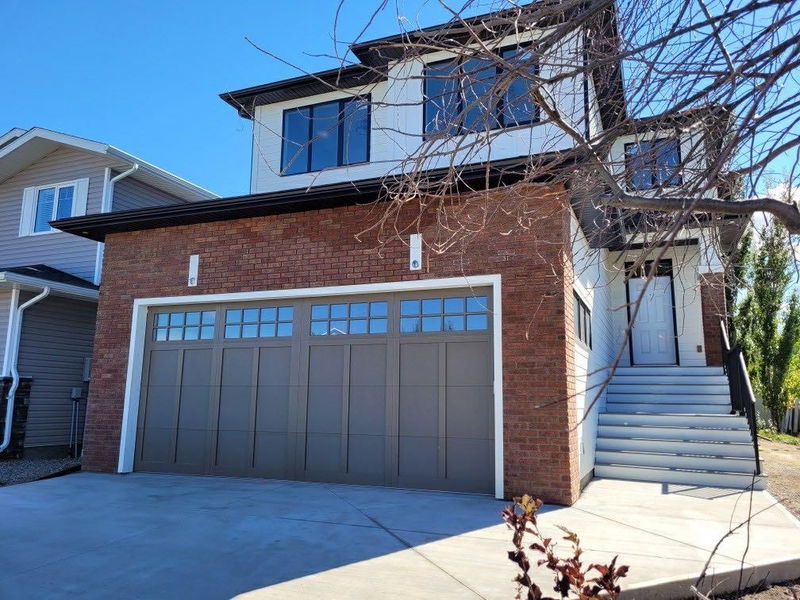Caractéristiques principales
- MLS® #: A2186168
- ID de propriété: SIRC2233220
- Type de propriété: Résidentiel, Maison unifamiliale détachée
- Aire habitable: 2 102 pi.ca.
- Construit en: 2021
- Chambre(s) à coucher: 3+2
- Salle(s) de bain: 3+1
- Stationnement(s): 4
- Inscrit par:
- SUTTON GROUP - LETHBRIDGE
Description de la propriété
Stunning Custom-Built Home with Luxurious Features
Welcome to your dream home! This exquisite custom-built property combines elegance, modern design, and top-tier craftsmanship to create a space that's truly one of a kind. From the moment you step inside, you'll be captivated by the attention to detail and luxurious amenities that make this house a true gem.
Key Features:
Heated Bathroom Floors: Enjoy the ultimate comfort in every bathroom with heated floors, ensuring a warm start to your day even on the chilliest mornings.
Stone Fireplace: The centerpiece of the living room, this stunning stone fireplace adds a cozy yet sophisticated touch, perfect for relaxing evenings with family and friends.
Gourmet Kitchen: The heart of the home boasts a massive quartz kitchen island that’s as functional as it is beautiful. Whether you're preparing a feast or gathering with loved ones, this kitchen is designed to impress.
Hidden Butler's Pantry: A discreet yet highly practical feature, the hidden pantry includes an additional sink and ample storage space to keep your kitchen organized and clutter-free.
Natural Light Galore: Expansive windows and thoughtfully placed skylights fill the home with natural light, creating an inviting and airy atmosphere throughout.
Spa-Like Master Suite: Retreat to the luxurious master bathroom, complete with a very large soaking tub and a dual-head shower that offers a spa-like experience in the comfort of your own home.
Entertainer’s Wet Bar: Perfect for hosting gatherings, the wet bar adds a touch of convenience and sophistication to your entertaining space.
And So Much More! This home is packed with additional features that enhance both its functionality and aesthetic appeal, including:
High-end finishes throughout.
An open-concept layout that seamlessly blends living spaces.
Energy-efficient appliances and smart home integrations.
A spacious backyard ready for outdoor living and entertaining.
Nestled in a sought-after neighborhood, this home offers a perfect balance of privacy and convenience. Close to top-rated schools, parks, shopping, and dining, you’ll love everything about this location.
Don’t miss the opportunity to own this one-of-a-kind custom home that has it all. Contact your Favourite REALTOR® today to schedule a private showing and experience the magic for yourself!
Pièces
- TypeNiveauDimensionsPlancher
- Chambre à coucher principaleInférieur15' 8" x 13' 5"Autre
- Chambre à coucherInférieur11' x 11' 8"Autre
- Salle de bain attenanteInférieur0' x 0'Autre
- Salle de bainsInférieur0' x 0'Autre
- Chambre à coucherInférieur11' x 11'Autre
- Salle de lavageInférieur5' 9.9" x 9' 9.9"Autre
- Bureau à domicilePrincipal5' 3" x 5' 3"Autre
- Cuisine avec coin repasPrincipal14' 5" x 18' 6.9"Autre
- SalonPrincipal13' x 17' 3.9"Autre
- Salle de bainsPrincipal0' x 0'Autre
- Chambre à coucherSupérieur12' x 11'Autre
- Chambre à coucherSupérieur12' x 11'Autre
- Salle familialeSupérieur16' x 14' 8"Autre
- Salle de bainsSupérieur0' x 0'Autre
Agents de cette inscription
Demandez plus d’infos
Demandez plus d’infos
Emplacement
411 Fairmont Boulevard S, Lethbridge, Alberta, T1K7J4 Canada
Autour de cette propriété
En savoir plus au sujet du quartier et des commodités autour de cette résidence.
Demander de l’information sur le quartier
En savoir plus au sujet du quartier et des commodités autour de cette résidence
Demander maintenantCalculatrice de versements hypothécaires
- $
- %$
- %
- Capital et intérêts 0
- Impôt foncier 0
- Frais de copropriété 0

