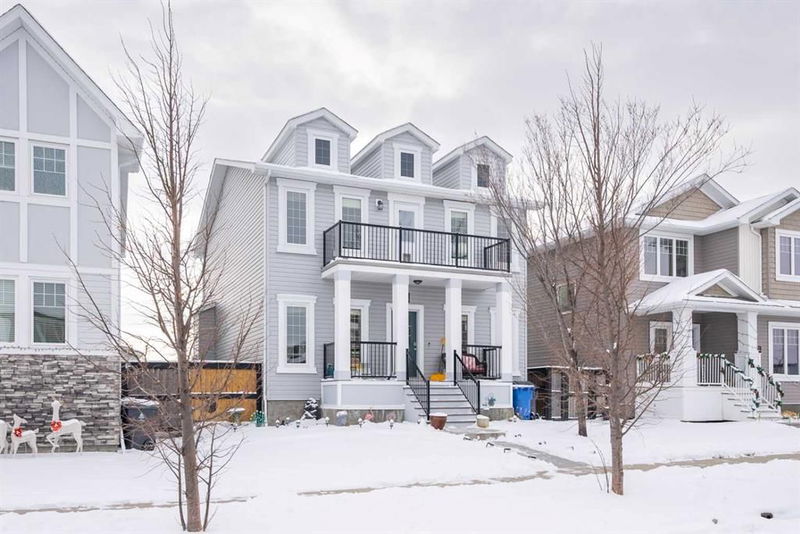Caractéristiques principales
- MLS® #: A2180919
- ID de propriété: SIRC2231490
- Type de propriété: Résidentiel, Maison unifamiliale détachée
- Aire habitable: 2 073 pi.ca.
- Construit en: 2013
- Chambre(s) à coucher: 3
- Salle(s) de bain: 2+1
- Stationnement(s): 5
- Inscrit par:
- eXp Realty of Canada
Description de la propriété
Welcome to 560 Aquitania Blvd W. This stunning colonial-style home features impressive classical dormers and a second-story front patio that captures attention the moment you arrive. The charming traditional front porch, perfect for a bistro set or a pair of Adirondack chairs, warmly invites you to explore further.
Step inside to experience the grand ambiance, with elegant wainscoting throughout the main floor, luxury vinyl plank floors, large windows, and an open-concept design. The home boasts a formal dining area and a newly renovated chef’s dream kitchen – Check out that Forno Gas Oven! the Island is AMAZING at 12’, and a newly added butler's pantry featuring floor-to-ceiling shelving for ultimate storage and organization. An elegant office space near the front entrance and a cozy family area with a fireplace complete the main floor. At the back entrance, you’ll find a tucked-away two-piece bathroom and a convenient coat closet.
Upstairs, a bonus family room offers additional relaxation space, while the primary bedroom features a large walk-in closet and a four-piece ensuite with granite countertops and a double vanity. Two bright and spacious bedrooms provide plenty of room for children or guests. Don’t miss the stunning sunset views from the second-story patio—a serene retreat to unwind at day’s end.
The basement awaits your creative touch and offers endless potential—imagine adding two (maybe 3!) more bedrooms, a fourth bathroom, and a third family room to suit your needs – there is so much space to work with here.
Out back, you have a virtually maintenance free backyard, no grass to mow with the astroturf, a 14x14-foot deck with newly installed composite decking, perfect for entertaining, a great paved fire pit area, and a double detached garage.
This home is truly a timeless masterpiece, offering charm, comfort, and modern updates to meet every lifestyle. Call your REALTOR® today and book a private tour!
Pièces
- TypeNiveauDimensionsPlancher
- CuisinePrincipal17' 8" x 15' 9.9"Autre
- Salle à mangerPrincipal13' 9.6" x 15' 6"Autre
- Pièce bonusInférieur13' 5" x 14' 2"Autre
- Chambre à coucher principaleInférieur12' 5" x 16' 9.6"Autre
- Chambre à coucherInférieur11' 6" x 11' 6.9"Autre
- Chambre à coucherInférieur11' 3" x 11' 11"Autre
- Bureau à domicilePrincipal10' 6.9" x 13' 9.6"Autre
Agents de cette inscription
Demandez plus d’infos
Demandez plus d’infos
Emplacement
560 Aquitania Boulevard W, Lethbridge, Alberta, T1J 5G5 Canada
Autour de cette propriété
En savoir plus au sujet du quartier et des commodités autour de cette résidence.
Demander de l’information sur le quartier
En savoir plus au sujet du quartier et des commodités autour de cette résidence
Demander maintenantCalculatrice de versements hypothécaires
- $
- %$
- %
- Capital et intérêts 0
- Impôt foncier 0
- Frais de copropriété 0

