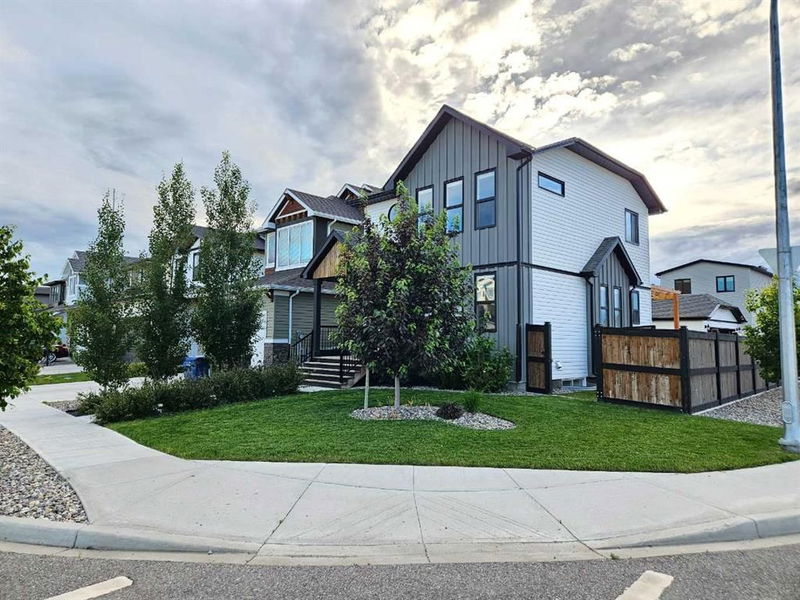Caractéristiques principales
- MLS® #: A2183187
- ID de propriété: SIRC2229265
- Type de propriété: Résidentiel, Maison unifamiliale détachée
- Aire habitable: 1 313 pi.ca.
- Construit en: 2019
- Chambre(s) à coucher: 3+1
- Salle(s) de bain: 3+1
- Stationnement(s): 5
- Inscrit par:
- REAL BROKER
Description de la propriété
This stunning two-storey home offers everything you’ve been searching for, with thoughtful design, quality finishes, and a fantastic location. Situated on a corner lot in Garry Station, this property boasts a fully developed basement, a double detached garage, and a beautifully landscaped yard with underground sprinklers for easy maintenance.
Step inside to find a bright and open main floor, filled with natural light from the windows. The kitchen features quartz countertops and sleek finishes with lots of storage, perfect for cooking and entertaining. The dining and living areas are perfect for family gatherings, and the large windows fill the space with natural light. A convenient half bathroom and main-floor laundry complete this level.
Upstairs, the primary suite offers a walk-in closet and private ensuite bathroom. Two additional bedrooms and another full bathroom provide plenty of space for family or guests. Downstairs you'll find a developed basement which adds even more value, with a spacious family room, an additional bedroom, a full bathroom, and storage area.
Outside, enjoy your landscaped yard with a cozy gazebo, perfect for summer BBQs or relaxing evenings. The 2 car garage is fully insulated and heated with convenient street access. The Garry Station community is growing, with a new school under construction and plenty of amenities nearby.
Don’t miss the chance to call this beautiful property home—schedule your showing today!
Pièces
- TypeNiveauDimensionsPlancher
- Salle de bainsPrincipal7' 9.6" x 2' 6"Autre
- Salle à mangerPrincipal8' x 13' 9"Autre
- CuisinePrincipal10' 2" x 11' 2"Autre
- Salle de lavagePrincipal7' 5" x 7' 5"Autre
- SalonPrincipal13' 3.9" x 13' 11"Autre
- Salle de bain attenante2ième étage4' 11" x 8' 8"Autre
- Salle de bains2ième étage8' x 4' 11"Autre
- Chambre à coucher2ième étage9' 3" x 12'Autre
- Chambre à coucher2ième étage9' 6" x 9' 6.9"Autre
- Chambre à coucher principale2ième étage11' x 13'Autre
- Salle de bainsSous-sol4' 11" x 11' 3"Autre
- Chambre à coucherSous-sol9' 3.9" x 12' 8"Autre
- Salle de jeuxSous-sol13' x 15' 9.9"Autre
- ServiceSous-sol4' 5" x 8' 6.9"Autre
Agents de cette inscription
Demandez plus d’infos
Demandez plus d’infos
Emplacement
645 Aquitania Boulevard W, Lethbridge, Alberta, T1J 5N4 Canada
Autour de cette propriété
En savoir plus au sujet du quartier et des commodités autour de cette résidence.
Demander de l’information sur le quartier
En savoir plus au sujet du quartier et des commodités autour de cette résidence
Demander maintenantCalculatrice de versements hypothécaires
- $
- %$
- %
- Capital et intérêts 0
- Impôt foncier 0
- Frais de copropriété 0

