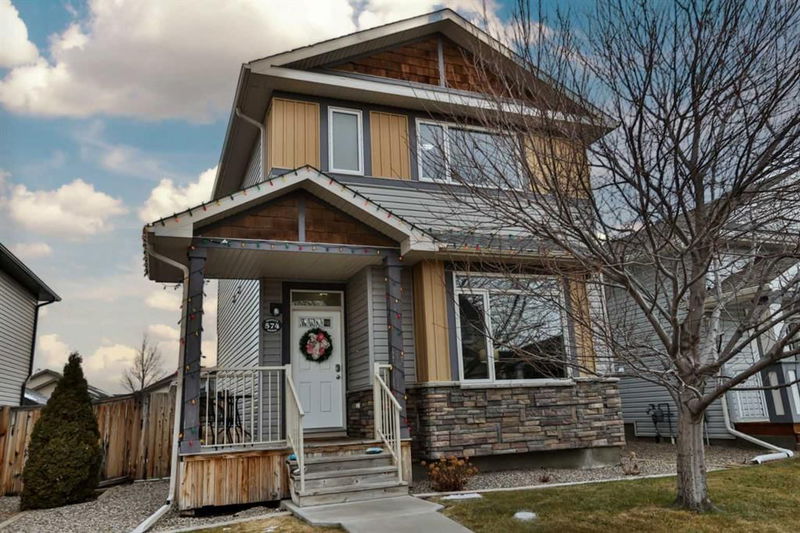Caractéristiques principales
- MLS® #: A2183661
- ID de propriété: SIRC2224664
- Type de propriété: Résidentiel, Maison unifamiliale détachée
- Aire habitable: 1 249 pi.ca.
- Construit en: 2010
- Chambre(s) à coucher: 3+1
- Salle(s) de bain: 3+1
- Stationnement(s): 2
- Inscrit par:
- RE/MAX REAL ESTATE - LETHBRIDGE
Description de la propriété
Step into this beautifully crafted Westwood model by Avonlea Master Builder, located in the desirable Legacy Ridge neighborhood of North Lethbridge. This fully developed 4-bedroom, 4-bathroom home offers both functionality and style, with rear lane access and a detached double garage for added convenience. The main floor welcomes you with 9-foot ceilings and an open layout that includes a U-shaped kitchen flowing seamlessly into the dining room, ideal for family gatherings. Convenient main floor laundry with a 2 piece bathroom. A deck off the back kitchen dining nook provides perfect space for BBQ's and entertaining or enjoy the front patio to relax and have morning coffee. Upstairs, you’ll find 3 spacious bedrooms, including a master suite with his and hers closets, and an 4 piece en-suite. The fully developed basement adds a fourth bedroom, an extra bathroom, and flexible space for recreation or a home gym. Located just 1 block from an elementary school and close to a scenic walking path, this home is perfect for families. With thoughtful design, modern amenities, and a prime location, 574 Mary Cameron Cres is the ideal family home in Legacy Ridge. Don’t miss out on this exceptional property!
Pièces
- TypeNiveauDimensionsPlancher
- Salle de bainsPrincipal8' x 5' 3"Autre
- NidPrincipal10' 9.9" x 10' 2"Autre
- CuisinePrincipal10' 6" x 8' 9.9"Autre
- SalonPrincipal12' 5" x 13' 9.9"Autre
- Salle de bainsInférieur8' 2" x 6' 2"Autre
- Salle de bain attenanteInférieur10' 3.9" x 1' 3.9"Autre
- Chambre à coucherInférieur12' 6.9" x 10'Autre
- Chambre à coucherInférieur9' 11" x 9' 11"Autre
- Chambre à coucher principaleInférieur10' 9.9" x 11' 3"Autre
- Salle de bainsSous-sol7' 5" x 4' 11"Autre
- Chambre à coucherSous-sol10' 3" x 12'Autre
- Salle familialeSous-sol12' 3.9" x 17' 8"Autre
- ServiceSous-sol5' 11" x 2' 5"Autre
Agents de cette inscription
Demandez plus d’infos
Demandez plus d’infos
Emplacement
574 Mary Cameron Crescent N, Lethbridge, Alberta, T1H 6V6 Canada
Autour de cette propriété
En savoir plus au sujet du quartier et des commodités autour de cette résidence.
Demander de l’information sur le quartier
En savoir plus au sujet du quartier et des commodités autour de cette résidence
Demander maintenantCalculatrice de versements hypothécaires
- $
- %$
- %
- Capital et intérêts 0
- Impôt foncier 0
- Frais de copropriété 0

