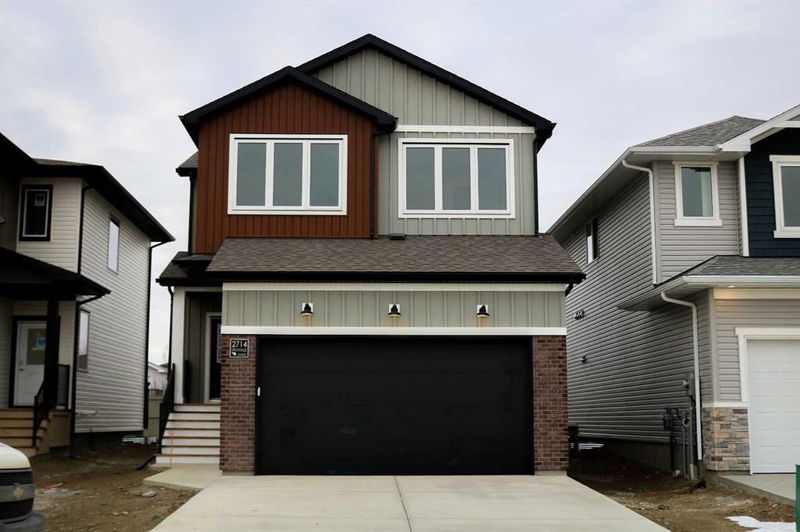Caractéristiques principales
- MLS® #: A2184829
- ID de propriété: SIRC2222704
- Type de propriété: Résidentiel, Maison unifamiliale détachée
- Aire habitable: 1 943 pi.ca.
- Construit en: 2024
- Chambre(s) à coucher: 3
- Salle(s) de bain: 2+1
- Stationnement(s): 4
- Inscrit par:
- REAL BROKER
Description de la propriété
Welcome to the "Addison" model by Stranville Living, located in the highly desirable south Lethbridge community of Southbrook. This new home is situated merely a few hundred meters from the new Dr. Robert Plaxton K-5 public elementary school, whose property includes a new playground, soccer pitch, baseball diamond, and even a basketball court for today's active family. Southbrook is conveniently located minutes away from big box shopping, various restaurants, and the VisitLethbridge.com arena and event center. This award-winning Addison model is one Stranville Living's best-selling homes and sets up beautifully for a variety of new home buyers. The main floor includes a beautifully appointed kitchen with two-tone painted MDF Adora Cabinets, fully tiled backsplash, and quartz countertops for both the base cabinets and island, which comfortably sits four people. Stranville Living's top tier appliance package includes a seamlessly integrated paneled Fisher & Paykel fridge, paneled dishwasher, induction cooktop, built-in hood fan, and a stainless steel wall oven and microwave combo unit. The Addison boasts a large walk through pantry accessed from both the kitchen and the mudroom, where you will find a custom bench and coat hooks. The living room's open-to-below ceiling reaches over 18 feet high and includes tall windows and a 60 inch electric fireplace wrapped in a very sharp hearth and mantle. The upper floor includes all three bedrooms, a 3-piece bathroom, a full laundry room, and a family room measuring over 140 square feet. The large primary bedroom includes two walk-in closets and a sharp ensuite bath with double sinks and a walk-in shower. Stranville Living's terrific finishes and quality construction are evident and their high efficient mechanical equipment, Low E windows, and spray foam in the rim joists help keep your heating and cooling costs in check. Must be seen to be appreciated!
Pièces
- TypeNiveauDimensionsPlancher
- CuisinePrincipal12' 9.6" x 13' 3"Autre
- Salle à mangerPrincipal9' 3.9" x 14'Autre
- SalonPrincipal10' 11" x 13' 3"Autre
- FoyerPrincipal6' 5" x 12' 9"Autre
- VestibulePrincipal4' x 11' 11"Autre
- Garde-mangerPrincipal6' 5" x 7' 9.9"Autre
- Salle de bainsPrincipal5' x 5'Autre
- Chambre à coucher principale2ième étage10' 5" x 15' 6"Autre
- Salle de bain attenante2ième étage5' 3" x 12' 9"Autre
- Penderie (Walk-in)2ième étage5' x 6' 9.6"Autre
- Penderie (Walk-in)2ième étage5' 3" x 5' 11"Autre
- Chambre à coucher2ième étage10' 8" x 10' 5"Autre
- Chambre à coucher2ième étage11' 8" x 10' 5"Autre
- Salle de bains2ième étage12' x 4' 11"Autre
- Salle familiale2ième étage13' 3" x 11'Autre
- Salle de lavage2ième étage6' 8" x 8' 8"Autre
Agents de cette inscription
Demandez plus d’infos
Demandez plus d’infos
Emplacement
2714 43rd Street S, Lethbridge, Alberta, T1K 8L2 Canada
Autour de cette propriété
En savoir plus au sujet du quartier et des commodités autour de cette résidence.
Demander de l’information sur le quartier
En savoir plus au sujet du quartier et des commodités autour de cette résidence
Demander maintenantCalculatrice de versements hypothécaires
- $
- %$
- %
- Capital et intérêts 0
- Impôt foncier 0
- Frais de copropriété 0

