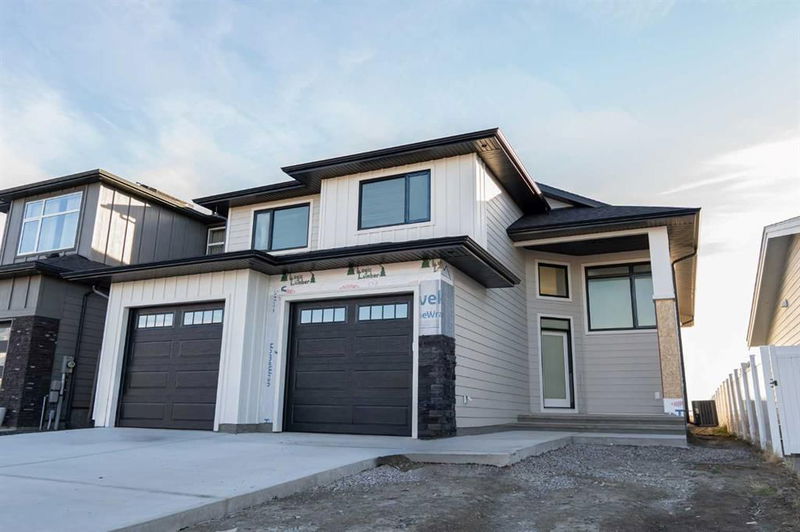Caractéristiques principales
- MLS® #: A2178223
- ID de propriété: SIRC2167259
- Type de propriété: Résidentiel, Maison unifamiliale détachée
- Aire habitable: 1 861 pi.ca.
- Construit en: 2024
- Chambre(s) à coucher: 3+2
- Salle(s) de bain: 3+1
- Stationnement(s): 4
- Inscrit par:
- Onyx Realty Ltd.
Description de la propriété
Introducing 1676 Sixmile View S, a brand new home in Lethbridge ready for occupancy on December 1! This thoughtfully designed property offers 1,909 square feet of modern living space, featuring five bedrooms, 3.5 bathrooms, and a double garage. The main level boasts an open-concept layout, seamlessly blending the kitchen, dining room, and living area for an inviting and spacious feel. The kitchen is well-equipped and designed for both daily living and entertaining. The main level also includes a dedicated office space, perfect for remote work, and a primary bedroom with a 5-piece ensuite and walk-in closet, providing a luxurious retreat. On the upper level, two additional bedrooms and a four-piece bathroom offer comfort and convenience. The foyer provides direct access to the garage, with a laundry room situated nearby for easy functionality. The basement expands the living space with a large rec room, two more bedrooms complete with walk-in closets, a 4-piece bathroom, and plenty of storage options. Discover the lifestyle this beautiful new home at 1676 Sixmile View S can provide. Reach out today to make it your own. Contact your favourite REALTOR® today!
Pièces
- TypeNiveauDimensionsPlancher
- Salle à mangerPrincipal11' 3" x 10' 9.6"Autre
- CuisinePrincipal16' x 9' 8"Autre
- SalonPrincipal26' 9.9" x 12' 6.9"Autre
- Bureau à domicilePrincipal10' x 9' 3"Autre
- Chambre à coucher principalePrincipal18' 8" x 12' 9.6"Autre
- Penderie (Walk-in)Principal5' 9.6" x 8' 6"Autre
- Chambre à coucherInférieur13' 6.9" x 11' 6.9"Autre
- Chambre à coucherInférieur13' 9.9" x 11' 2"Autre
- BoudoirInférieur10' 2" x 9' 5"Autre
- FoyerSupérieur8' 6.9" x 16' 6.9"Autre
- Salle de lavageSupérieur6' 2" x 10' 3"Autre
- Chambre à coucherSous-sol10' 11" x 12' 9.6"Autre
- Chambre à coucherSous-sol13' x 12' 9.9"Autre
- Salle de jeuxSous-sol26' 3.9" x 20'Autre
- ServiceSous-sol5' 11" x 12' 9.9"Autre
Agents de cette inscription
Demandez plus d’infos
Demandez plus d’infos
Emplacement
1676 Sixmile View S, Lethbridge, Alberta, T1K 8J2 Canada
Autour de cette propriété
En savoir plus au sujet du quartier et des commodités autour de cette résidence.
Demander de l’information sur le quartier
En savoir plus au sujet du quartier et des commodités autour de cette résidence
Demander maintenantCalculatrice de versements hypothécaires
- $
- %$
- %
- Capital et intérêts 0
- Impôt foncier 0
- Frais de copropriété 0

