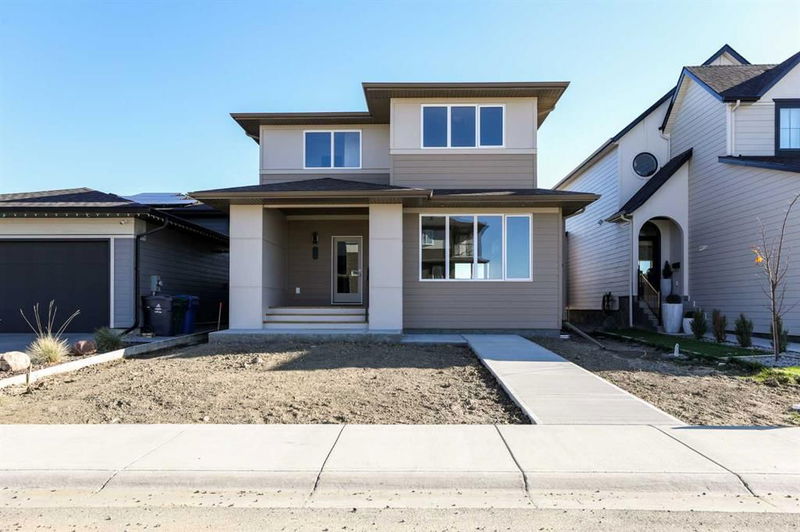Caractéristiques principales
- MLS® #: A2175061
- ID de propriété: SIRC2141964
- Type de propriété: Résidentiel, Maison unifamiliale détachée
- Aire habitable: 1 820 pi.ca.
- Construit en: 2024
- Chambre(s) à coucher: 3
- Salle(s) de bain: 2+1
- Stationnement(s): 4
- Inscrit par:
- RE/MAX REAL ESTATE - LETHBRIDGE
Description de la propriété
This brand-new 1,820 sq ft Van Arbor Home offers stunning park views from the front living room and showcases modern craftsmanship throughout. The open-concept main floor boasts a spacious kitchen with a large island, quartz countertops, a gas stove, and stainless steel appliances—perfect for cooking and entertaining. The adjoining dining area and cozy living room, complete with a gas fireplace, create a warm and inviting space for family gatherings.
Upstairs, you’ll find three generous bedrooms, including a primary suite with a 4-piece ensuite and a walk-in closet. Conveniently located on the same level, the laundry room and an additional full bathroom make everyday living a breeze.
Outside, enjoy your mornings on the covered front entry or relax on the covered back deck—ideal for BBQs and outdoor entertaining. The double attached garage adds convenience, and the basement offers expansive potential for future development. With its proximity to local amenities like the YMCA and parks, this home offers the perfect blend of convenience and luxury for family living.
Pièces
- TypeNiveauDimensionsPlancher
- Salle de bainsPrincipal0' x 0'Autre
- Salle à mangerPrincipal11' 3.9" x 10' 9.6"Autre
- CuisinePrincipal13' 9" x 12' 9.6"Autre
- SalonPrincipal13' 9" x 14' 9.6"Autre
- EntréePrincipal0' 9" x 7'Autre
- VestibulePrincipal6' 9" x 9' 8"Autre
- Salle de bainsInférieur0' x 0'Autre
- Salle de bain attenanteInférieur0' x 0'Autre
- Chambre à coucherInférieur10' x 10'Autre
- Pièce bonusInférieur10' 8" x 11' 9.9"Autre
- Chambre à coucher principaleInférieur11' 6.9" x 13' 9.9"Autre
- Chambre à coucherInférieur10' 9.6" x 10'Autre
- Salle de lavageInférieur6' 8" x 5'Autre
- Penderie (Walk-in)Inférieur5' 9.6" x 10'Autre
Agents de cette inscription
Demandez plus d’infos
Demandez plus d’infos
Emplacement
1153 Abitibi Road W, Lethbridge, Alberta, T1J 5W3 Canada
Autour de cette propriété
En savoir plus au sujet du quartier et des commodités autour de cette résidence.
Demander de l’information sur le quartier
En savoir plus au sujet du quartier et des commodités autour de cette résidence
Demander maintenantCalculatrice de versements hypothécaires
- $
- %$
- %
- Capital et intérêts 0
- Impôt foncier 0
- Frais de copropriété 0

