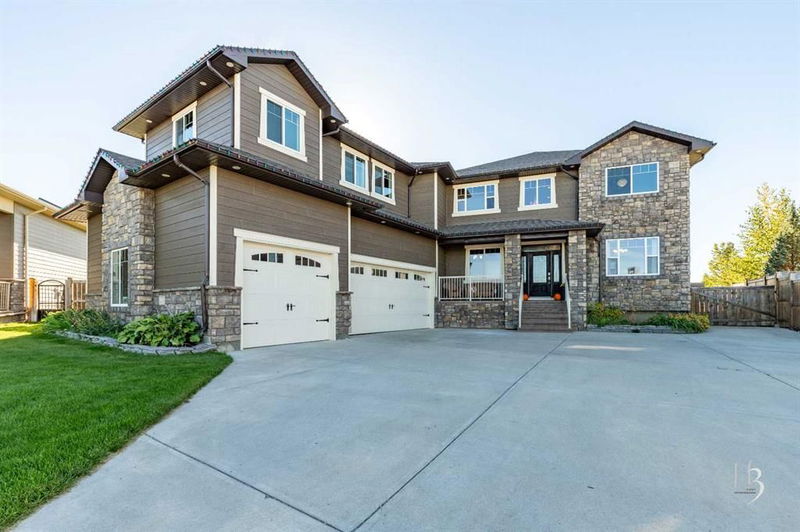Caractéristiques principales
- MLS® #: A2166609
- ID de propriété: SIRC2102521
- Type de propriété: Résidentiel, Maison unifamiliale détachée
- Aire habitable: 3 521 pi.ca.
- Construit en: 2011
- Chambre(s) à coucher: 8+2
- Salle(s) de bain: 4+2
- Stationnement(s): 8
- Inscrit par:
- Grassroots Realty Group
Description de la propriété
A tremendous family home that is ideal for large or intergenerational families! With a total of over 4,790 sq/ft spanning 3 floors, this 2 storey is also situated on over half an acre! Plentiful parking greets you as you drive into your new home with a permanent basketball hoop located on your driveway. The front entrance is grand and welcoming, offering views to multiple living spaces, the main floor office/bedroom and even a peek into your south-facing view! The kitchen offers granite counters, a walk-in pantry, dual ovens, custom hood fan and enough storage for all your kitchen gadgets! The mudroom off of the triple garage offers custom lockers for storage solutions and 2 half bathrooms round out the main floor! Heading upstairs, be prepared to be wowed! With 7 bedrooms up, along with three full bathrooms plus a laundry room, there's well sized bedrooms for all your kids and guests. The primary retreat has a 5 piece ensuite and walk-in closet. The basement is a great place to have friends over - a huge recreation room with wet bar, theatre room, 2 more bedrooms, 4 piece bathroom and walk-up basement giving easy access to the HUGE yard! There's a garden, 2 covered decks, a pool, coulee views and all the space and privacy you've been looking for. Your major amenities are only a few minutes away, as is the Lethbridge Airport and only about 45 minutes to the USA border!
Pièces
- TypeNiveauDimensionsPlancher
- Salle de bainsPrincipal0' x 0'Autre
- Salle de bainsPrincipal0' x 0'Autre
- Salle de bainsSous-sol0' x 0'Autre
- Salle de bains2ième étage0' x 0'Autre
- Salle de bains2ième étage0' x 0'Autre
- Salle de bain attenante2ième étage0' x 0'Autre
- Chambre à coucherPrincipal9' 2" x 9' 9"Autre
- Salle à mangerPrincipal19' x 10' 9.9"Autre
- FoyerPrincipal12' 9.6" x 9' 9.9"Autre
- CuisinePrincipal19' x 9' 8"Autre
- SalonPrincipal12' 9.9" x 11' 3.9"Autre
- SalonPrincipal18' 11" x 14' 9.6"Autre
- VestibulePrincipal10' 11" x 9' 5"Autre
- Chambre à coucher2ième étage10' 3" x 15' 9.6"Autre
- Chambre à coucher2ième étage10' 9.9" x 15' 9.6"Autre
- Chambre à coucher2ième étage10' 11" x 13' 2"Autre
- Chambre à coucher2ième étage14' 11" x 9' 11"Autre
- Chambre à coucher2ième étage14' 9.6" x 9' 11"Autre
- Chambre à coucher2ième étage10' 2" x 17' 9.6"Autre
- Salle de lavage2ième étage6' x 13' 2"Autre
- Chambre à coucher principale2ième étage14' 11" x 16' 8"Autre
- Chambre à coucherSous-sol11' 6" x 12'Autre
- Chambre à coucherSous-sol11' 6.9" x 9' 9.6"Autre
- Salle de jeuxSous-sol18' 11" x 19' 2"Autre
- RangementSous-sol11' 6" x 7' 3"Autre
- Média / DivertissementSous-sol18' 3.9" x 14' 3"Autre
Agents de cette inscription
Demandez plus d’infos
Demandez plus d’infos
Emplacement
409 Arbourwood Terrace S, Lethbridge, Alberta, T1K 5V8 Canada
Autour de cette propriété
En savoir plus au sujet du quartier et des commodités autour de cette résidence.
Demander de l’information sur le quartier
En savoir plus au sujet du quartier et des commodités autour de cette résidence
Demander maintenantCalculatrice de versements hypothécaires
- $
- %$
- %
- Capital et intérêts 0
- Impôt foncier 0
- Frais de copropriété 0

